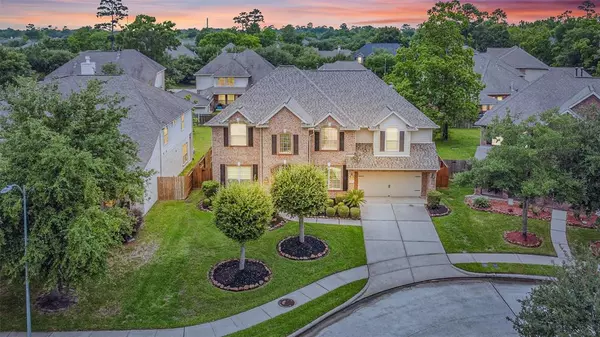For more information regarding the value of a property, please contact us for a free consultation.
13915 Tallheath CT Houston, TX 77044
Want to know what your home might be worth? Contact us for a FREE valuation!

Our team is ready to help you sell your home for the highest possible price ASAP
Key Details
Property Type Single Family Home
Listing Status Sold
Purchase Type For Sale
Square Footage 3,381 sqft
Price per Sqft $150
Subdivision Summerwood
MLS Listing ID 38475942
Sold Date 06/18/24
Style Traditional
Bedrooms 4
Full Baths 3
Half Baths 1
HOA Fees $77/ann
HOA Y/N 1
Year Built 2008
Annual Tax Amount $8,186
Tax Year 2023
Lot Size 8,730 Sqft
Acres 0.2004
Property Description
Wow! Cul-de-sac Living at its finest. Come see this immaculately maintained Home with so many new or recently upgraded features. Walk on Real Wood Floors throughout. NO CARPET. 3 car garage. Spacious Open Concept, w/ Media, Study, Large Kitchen, walk-in pantry. Summer is approaching so enjoy your New Diamond Brite Plaster POOL 2020. Feel secure for years to come with your New Roof June 2023. A must in Houston...New HVAC & Heating unit Oct 2022. Enjoy your daily showers and spas with the New Hot Water Heater 2020. Your home looks great with the New Exterior Paint 2022. Privacy is a must - New back fence 2022. Drainage is critical for the life of your home - New French Drains in Backyard 2022. Be your Chef with your New Oven & Microwave 2022. Enjoy evenings and Holidays with New programmable Recess Exterior Recess Lighting 2022. Keep your yard looking great and healthy with your New Sprinkler control box and heads 2020. All Bathrooms include new toilets, seals, & water lines 2020.
Location
State TX
County Harris
Area Summerwood/Lakeshore
Rooms
Bedroom Description Primary Bed - 1st Floor,Walk-In Closet
Other Rooms Breakfast Room, Family Room, Formal Dining, Gameroom Up, Home Office/Study, Kitchen/Dining Combo, Living Area - 1st Floor, Media, Utility Room in House
Master Bathroom Half Bath, Primary Bath: Double Sinks, Primary Bath: Jetted Tub, Primary Bath: Separate Shower, Secondary Bath(s): Double Sinks, Secondary Bath(s): Tub/Shower Combo, Vanity Area
Kitchen Breakfast Bar, Island w/o Cooktop, Kitchen open to Family Room, Pantry, Walk-in Pantry
Interior
Interior Features High Ceiling, Prewired for Alarm System, Refrigerator Included, Washer Included, Window Coverings, Wired for Sound
Heating Central Gas
Cooling Central Electric
Flooring Tile, Wood
Fireplaces Number 1
Fireplaces Type Gaslog Fireplace
Exterior
Exterior Feature Back Yard, Back Yard Fenced, Covered Patio/Deck, Sprinkler System, Subdivision Tennis Court
Garage Attached Garage, Oversized Garage, Tandem
Garage Spaces 3.0
Garage Description Auto Garage Door Opener
Pool In Ground
Roof Type Composition
Street Surface Concrete
Private Pool Yes
Building
Lot Description Cul-De-Sac
Faces Southeast
Story 2
Foundation Slab
Lot Size Range 0 Up To 1/4 Acre
Water Water District
Structure Type Brick,Cement Board
New Construction No
Schools
Elementary Schools Centennial Elementary School (Humble)
Middle Schools Woodcreek Middle School
High Schools Summer Creek High School
School District 29 - Humble
Others
HOA Fee Include Clubhouse,Grounds,Recreational Facilities
Senior Community No
Restrictions Deed Restrictions
Tax ID 128-879-002-0019
Ownership Full Ownership
Energy Description Attic Vents,Ceiling Fans,Digital Program Thermostat,Insulated/Low-E windows,Insulation - Spray-Foam,Radiant Attic Barrier
Acceptable Financing Cash Sale, Conventional, FHA, Investor, VA
Tax Rate 2.0302
Disclosures Mud, Sellers Disclosure
Listing Terms Cash Sale, Conventional, FHA, Investor, VA
Financing Cash Sale,Conventional,FHA,Investor,VA
Special Listing Condition Mud, Sellers Disclosure
Read Less

Bought with Garza International Properties
GET MORE INFORMATION




