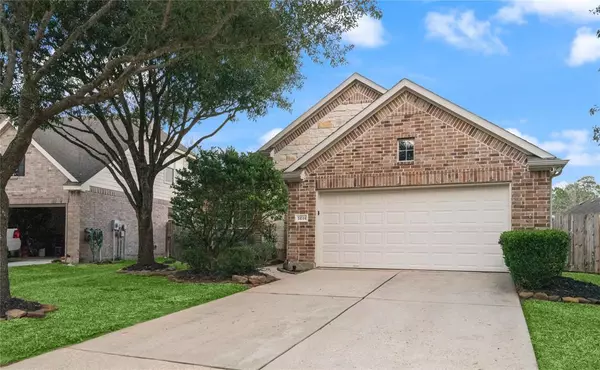For more information regarding the value of a property, please contact us for a free consultation.
14114 Austin Hollow CT Houston, TX 77044
Want to know what your home might be worth? Contact us for a FREE valuation!

Our team is ready to help you sell your home for the highest possible price ASAP
Key Details
Property Type Single Family Home
Listing Status Sold
Purchase Type For Sale
Square Footage 1,900 sqft
Price per Sqft $148
Subdivision Summerwood
MLS Listing ID 85126443
Sold Date 06/20/24
Style Ranch
Bedrooms 3
Full Baths 2
HOA Fees $77/ann
HOA Y/N 1
Year Built 2004
Annual Tax Amount $6,842
Tax Year 2023
Lot Size 7,219 Sqft
Acres 0.1657
Property Description
Lovely home in the beautiful master planned community of Summerwood. This one story home offers 3 bedrooms, 2 baths with 2 car garage and award-winning Humble ISD. Home features granite countertops in kitchen, new AC and water heater (2020/2021 per seller), new gas range (2023 per seller), and a cozy fireplace in the family room.
Landscaped front yard with a private patio in the back for outdoor entertaining. An attached garage for convenience.
Summerwood is known for its friendly atmosphere and top-notch amenities, enjoy:
Community parks and playgrounds
walking and biking trails
swimming pools and fitness center
convenient access to shopping and dining.
Alexander Dussen Park is within 1 mile of this home
Conveniently located near major highways excellent schools and shopping centers. This home is perfect for those seeking balance between suburban tranquility and urban convenience.
Some photos are virtually staged.
Location
State TX
County Harris
Community Summerwood
Area Summerwood/Lakeshore
Rooms
Bedroom Description All Bedrooms Down,En-Suite Bath,Primary Bed - 1st Floor
Other Rooms 1 Living Area, Breakfast Room, Formal Dining, Utility Room in House
Master Bathroom Full Secondary Bathroom Down, Primary Bath: Double Sinks, Primary Bath: Separate Shower, Primary Bath: Soaking Tub, Secondary Bath(s): Tub/Shower Combo
Kitchen Breakfast Bar, Kitchen open to Family Room, Pantry, Under Cabinet Lighting
Interior
Interior Features Alarm System - Owned, Fire/Smoke Alarm, Window Coverings
Heating Central Electric
Cooling Central Electric
Flooring Laminate, Tile
Fireplaces Number 1
Fireplaces Type Gaslog Fireplace
Exterior
Garage Attached Garage
Garage Spaces 2.0
Garage Description Auto Garage Door Opener
Roof Type Composition
Street Surface Curbs,Gutters
Private Pool No
Building
Lot Description Subdivision Lot
Story 1
Foundation Slab
Lot Size Range 0 Up To 1/4 Acre
Sewer Public Sewer
Water Public Water
Structure Type Brick,Cement Board,Stone
New Construction No
Schools
Elementary Schools Centennial Elementary School (Humble)
Middle Schools Woodcreek Middle School
High Schools Summer Creek High School
School District 29 - Humble
Others
HOA Fee Include Grounds,Other,Recreational Facilities
Senior Community No
Restrictions Deed Restrictions
Tax ID 124-802-002-0017
Ownership Full Ownership
Acceptable Financing Cash Sale, Conventional, FHA, VA
Tax Rate 2.684
Disclosures Mud, Sellers Disclosure
Listing Terms Cash Sale, Conventional, FHA, VA
Financing Cash Sale,Conventional,FHA,VA
Special Listing Condition Mud, Sellers Disclosure
Read Less

Bought with Keller Williams Realty Northeast
GET MORE INFORMATION




