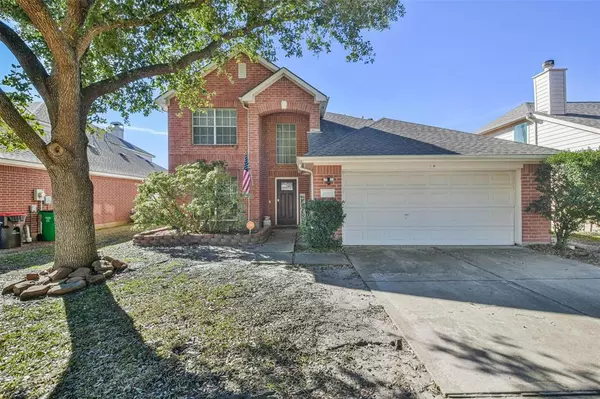For more information regarding the value of a property, please contact us for a free consultation.
21603 Pine Arbor WAY Cypress, TX 77433
Want to know what your home might be worth? Contact us for a FREE valuation!

Our team is ready to help you sell your home for the highest possible price ASAP
Key Details
Property Type Single Family Home
Listing Status Sold
Purchase Type For Sale
Square Footage 2,154 sqft
Price per Sqft $146
Subdivision Fairfield Village West Sec 04
MLS Listing ID 55083282
Sold Date 06/21/24
Style Traditional
Bedrooms 4
Full Baths 2
Half Baths 1
HOA Fees $80/ann
HOA Y/N 1
Year Built 2001
Annual Tax Amount $7,169
Tax Year 2023
Lot Size 6,897 Sqft
Acres 0.1583
Property Description
Introducing the sought-after Lennar Hartford, boasting a refreshing pool to enjoy! Step inside to discover a spacious open den with a cozy fireplace and a convenient primary suite downstairs. Upstairs, find three Secondary bedrooms, a game room, and a bath—perfect for family living! Outside, A generous backyard awaits, complete with a sparkling pool for endless fun in the sun. Recent upgrades include upgraded vinyl plank flooring, Anderson Vinyl windows on all back windows, an energy-efficient A/C unit, a water heater upgrade, and recent backyard fencing. Enjoy easy access to community amenities like the swimming pool, recreation center, lakes, and biking trails, all within walking distance. Plus, they benefit from proximity to top-notch schools, great shopping options, and various restaurants. Nestled in the scenic master-planned community of Fairfield, renowned for its award-winning schools, this home offers the perfect blend of comfort and convenience.
Location
State TX
County Harris
Area Cypress North
Rooms
Bedroom Description 2 Primary Bedrooms,Primary Bed - 1st Floor,Walk-In Closet
Other Rooms 1 Living Area, Formal Dining, Gameroom Up, Utility Room in House
Master Bathroom Half Bath, Primary Bath: Double Sinks, Primary Bath: Separate Shower, Secondary Bath(s): Separate Shower, Vanity Area
Den/Bedroom Plus 4
Kitchen Breakfast Bar, Pantry
Interior
Interior Features Refrigerator Included
Heating Central Gas
Cooling Central Electric
Flooring Carpet, Tile, Vinyl Plank
Fireplaces Number 1
Fireplaces Type Gaslog Fireplace
Exterior
Exterior Feature Back Yard Fenced, Subdivision Tennis Court
Garage Attached Garage
Garage Spaces 2.0
Garage Description Auto Garage Door Opener
Pool Gunite
Roof Type Composition
Private Pool Yes
Building
Lot Description Subdivision Lot
Story 2
Foundation Slab
Lot Size Range 0 Up To 1/4 Acre
Water Water District
Structure Type Brick,Cement Board
New Construction No
Schools
Elementary Schools Ault Elementary School
Middle Schools Salyards Middle School
High Schools Bridgeland High School
School District 13 - Cypress-Fairbanks
Others
HOA Fee Include Recreational Facilities
Senior Community No
Restrictions Deed Restrictions
Tax ID 120-794-001-0035
Ownership Full Ownership
Energy Description Ceiling Fans,High-Efficiency HVAC,Insulated/Low-E windows
Acceptable Financing Cash Sale, Conventional, FHA, USDA Loan, VA
Tax Rate 2.4781
Disclosures Mud, Sellers Disclosure
Listing Terms Cash Sale, Conventional, FHA, USDA Loan, VA
Financing Cash Sale,Conventional,FHA,USDA Loan,VA
Special Listing Condition Mud, Sellers Disclosure
Read Less

Bought with eXp Realty LLC
GET MORE INFORMATION




