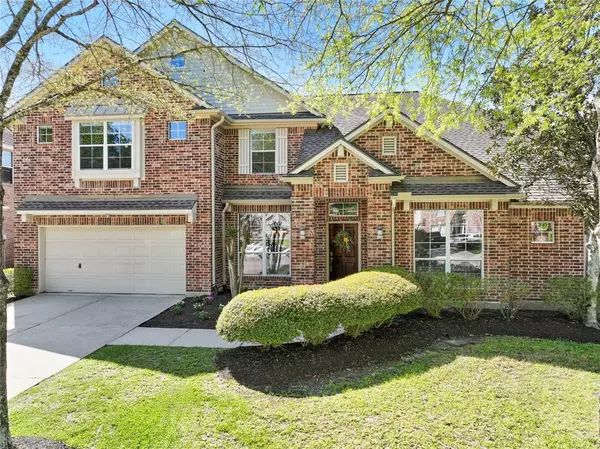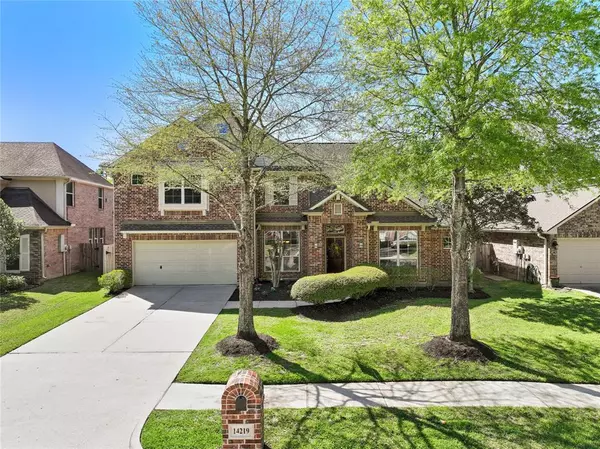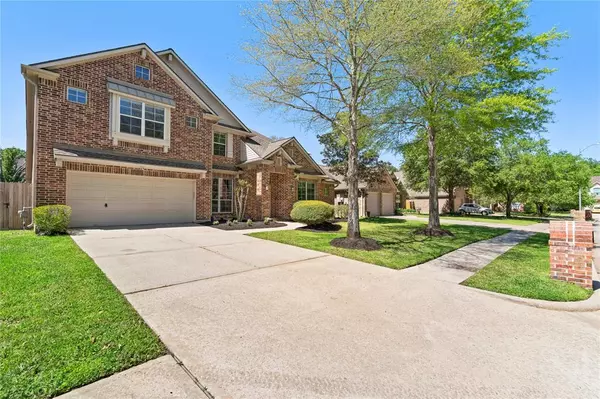For more information regarding the value of a property, please contact us for a free consultation.
14219 Sandhill Crane DR Houston, TX 77044
Want to know what your home might be worth? Contact us for a FREE valuation!

Our team is ready to help you sell your home for the highest possible price ASAP
Key Details
Property Type Single Family Home
Listing Status Sold
Purchase Type For Sale
Square Footage 3,229 sqft
Price per Sqft $125
Subdivision Summerwood Sec 10
MLS Listing ID 36378073
Sold Date 07/02/24
Style Traditional
Bedrooms 4
Full Baths 2
Half Baths 1
HOA Fees $77/ann
HOA Y/N 1
Year Built 2004
Annual Tax Amount $7,676
Tax Year 2023
Lot Size 7,990 Sqft
Acres 0.1834
Property Description
Welcome to the desirable master planned community of Summerwood! This stunning 4 bedroom home was custom built by Partners In Building and offers an array of impressive features and ample space for your family's needs. With an office, dining area, gorgeous family room with tall ceilings and an upstairs game room, there's no shortage of room for work, play, and entertainment. Both bathrooms have been tastefully remodeled and the huge walk in closet has a custom organization system. Enjoy the serene backyard with a large seating area. The convenience of a 3-car garage adds to the practicality and storage options of this exceptional home. Summerwood has many amenities to enjoy, including two pools, two clubhouses, splash pad, tennis courts and a private park with access to Lake Houston. Don't miss your chance to make this your dream home in Summerwood!
Location
State TX
County Harris
Community Summerwood
Area Summerwood/Lakeshore
Rooms
Bedroom Description Primary Bed - 1st Floor,Walk-In Closet
Other Rooms Breakfast Room, Family Room, Formal Dining, Gameroom Up, Home Office/Study, Living Area - 1st Floor
Master Bathroom Primary Bath: Double Sinks, Primary Bath: Separate Shower, Primary Bath: Soaking Tub, Secondary Bath(s): Shower Only
Kitchen Breakfast Bar, Island w/o Cooktop, Kitchen open to Family Room, Pantry, Walk-in Pantry
Interior
Interior Features Alarm System - Owned, High Ceiling
Heating Central Gas
Cooling Central Electric
Flooring Carpet, Tile, Wood
Fireplaces Number 1
Fireplaces Type Gaslog Fireplace
Exterior
Garage Attached Garage, Tandem
Garage Spaces 3.0
Roof Type Composition
Street Surface Concrete
Private Pool No
Building
Lot Description Subdivision Lot
Faces East
Story 2
Foundation Slab
Lot Size Range 0 Up To 1/4 Acre
Water Water District
Structure Type Brick,Cement Board
New Construction No
Schools
Elementary Schools Summerwood Elementary School
Middle Schools Woodcreek Middle School
High Schools Summer Creek High School
School District 29 - Humble
Others
HOA Fee Include Clubhouse,Courtesy Patrol,Grounds,Recreational Facilities
Senior Community No
Restrictions Deed Restrictions
Tax ID 121-606-003-0013
Acceptable Financing Cash Sale, Conventional, FHA, VA
Tax Rate 2.3152
Disclosures Mud, Sellers Disclosure
Listing Terms Cash Sale, Conventional, FHA, VA
Financing Cash Sale,Conventional,FHA,VA
Special Listing Condition Mud, Sellers Disclosure
Read Less

Bought with Cavazos Realty International
GET MORE INFORMATION




