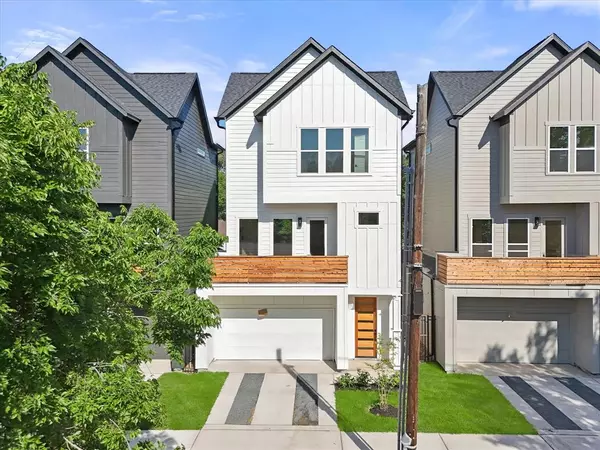For more information regarding the value of a property, please contact us for a free consultation.
3715 Bell Street Houston, TX 77003
Want to know what your home might be worth? Contact us for a FREE valuation!

Our team is ready to help you sell your home for the highest possible price ASAP
Key Details
Property Type Single Family Home
Listing Status Sold
Purchase Type For Sale
Square Footage 1,793 sqft
Price per Sqft $250
Subdivision Skyline Homes At Bell
MLS Listing ID 22051350
Sold Date 07/17/24
Style Contemporary/Modern,Other Style
Bedrooms 3
Full Baths 3
Half Baths 1
Year Built 2024
Lot Size 1,800 Sqft
Property Description
Skyline Homes newest development in EaDo! This stunning modern farmhouse is new construction in the vibrant neighborhood, boasting 3 levels of contemporary living and downtown views. This impressive 3-bedroom, 3.5-bathroom home features luxury tile work throughout and modern matte black fixtures, contributing to its sleek and sophisticated style. Each level is thoughtfully designed, offering comfort, elegance, and a piece of the urban skyline. Embrace a new standard of living in a prime location where the energy of city life meets the tranquil aesthetic of modern farmhouse design. These homes have no HOA, private driveways, and unique exteriors.
Location
State TX
County Harris
Area East End Revitalized
Rooms
Bedroom Description 1 Bedroom Down - Not Primary BR,En-Suite Bath,Primary Bed - 3rd Floor,Walk-In Closet
Other Rooms 1 Living Area, Formal Dining, Formal Living, Kitchen/Dining Combo, Living Area - 2nd Floor, Utility Room in House
Master Bathroom Full Secondary Bathroom Down, Half Bath, Primary Bath: Double Sinks, Primary Bath: Separate Shower, Primary Bath: Soaking Tub, Secondary Bath(s): Tub/Shower Combo, Vanity Area
Kitchen Island w/o Cooktop, Soft Closing Cabinets, Soft Closing Drawers, Under Cabinet Lighting
Interior
Interior Features Balcony, Fire/Smoke Alarm, Formal Entry/Foyer, High Ceiling
Heating Central Gas, Zoned
Cooling Central Electric, Zoned
Flooring Tile, Vinyl Plank
Exterior
Exterior Feature Back Yard, Balcony, Private Driveway, Side Yard
Garage Attached Garage
Garage Spaces 2.0
Roof Type Composition
Street Surface Concrete
Private Pool No
Building
Lot Description Corner
Story 3
Foundation Slab
Lot Size Range 0 Up To 1/4 Acre
Builder Name Skyline Homes
Sewer Public Sewer
Water Public Water
Structure Type Cement Board,Other,Wood
New Construction Yes
Schools
Elementary Schools Lantrip Elementary School
Middle Schools Navarro Middle School (Houston)
High Schools Austin High School (Houston)
School District 27 - Houston
Others
Senior Community No
Restrictions No Restrictions
Tax ID 147-055-001-0003
Energy Description Ceiling Fans,HVAC>13 SEER,Insulation - Batt
Acceptable Financing Cash Sale, Conventional, FHA, Investor, VA
Tax Rate 2.1398
Disclosures Other Disclosures
Listing Terms Cash Sale, Conventional, FHA, Investor, VA
Financing Cash Sale,Conventional,FHA,Investor,VA
Special Listing Condition Other Disclosures
Read Less

Bought with Nan & Company Properties
GET MORE INFORMATION




