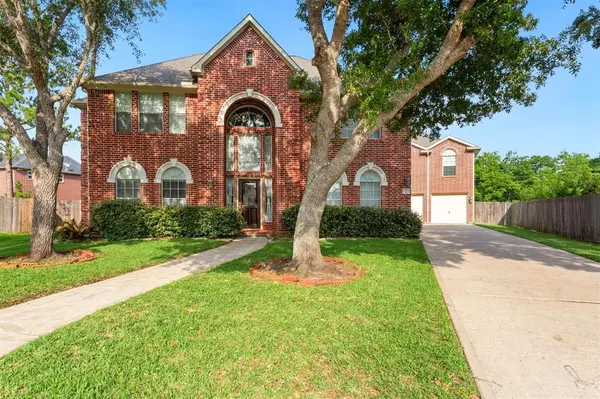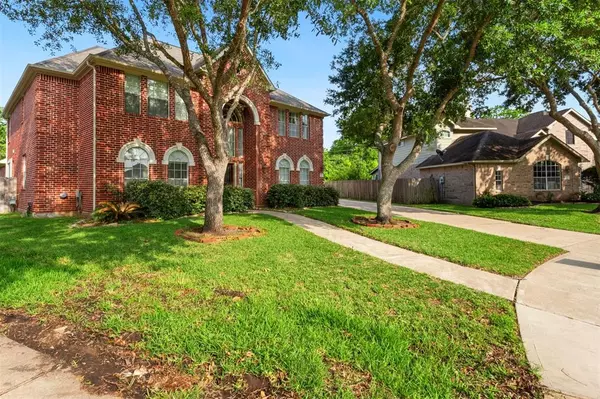For more information regarding the value of a property, please contact us for a free consultation.
3902 Palace SPGS Sugar Land, TX 77479
Want to know what your home might be worth? Contact us for a FREE valuation!

Our team is ready to help you sell your home for the highest possible price ASAP
Key Details
Property Type Single Family Home
Listing Status Sold
Purchase Type For Sale
Square Footage 3,739 sqft
Price per Sqft $181
Subdivision Brazos Landing Sec 1
MLS Listing ID 23928980
Sold Date 07/23/24
Style Traditional
Bedrooms 6
Full Baths 4
HOA Fees $72/ann
HOA Y/N 1
Year Built 1999
Annual Tax Amount $11,969
Tax Year 2023
Lot Size 0.363 Acres
Acres 0.363
Property Description
Amazing Home!! Total Square Footage = 4759 sq ft. Lake Access, Community Pool and Tennis Courts. One of the larger floor plans of this prestigious subdivision of Brazos Landing with a large lot enough to fit a pool. This is a 7 Bed, 5 Full Bath, including the additional Garage Apartment. Extra-large and 3 Car Garage extended to 30 ft. Fully Automatic 6 Zone Sprinkler System. Enlarged backyard concrete Patio Area with Gate access to the back. Fenced Replaced. Intercom System Covers entire home including garage apt. Pre-wired camera and Internet Cables. Home is ready to produce income form the Garage Apartment. Recently painted, carpet professionally cleaned & power washed. Reverse Osmosis System under the Kitchen Sink with extra filters. Move in ready, No Back Neighbors, Never Flooded. Very convenient Location. 4 min to Sugar Land Memorial Park, 6 min to Smart Financial Center, 10 min to Sugar Land Town Center, 10 min to Methodist Sugar Land. Home is a MUST SEE.
Location
State TX
County Fort Bend
Area Sugar Land South
Rooms
Bedroom Description 2 Bedrooms Down,Primary Bed - 1st Floor,Walk-In Closet
Other Rooms Breakfast Room, Den, Family Room, Formal Dining, Formal Living, Gameroom Up, Garage Apartment, Home Office/Study, Living Area - 1st Floor, Living Area - 2nd Floor, Utility Room in Garage, Utility Room in House
Master Bathroom Primary Bath: Double Sinks, Primary Bath: Jetted Tub, Primary Bath: Separate Shower, Secondary Bath(s): Double Sinks, Secondary Bath(s): Tub/Shower Combo
Den/Bedroom Plus 7
Kitchen Breakfast Bar, Kitchen open to Family Room, Reverse Osmosis
Interior
Interior Features Crown Molding, High Ceiling, Intercom System
Heating Central Gas
Cooling Central Electric
Flooring Carpet, Tile, Wood
Fireplaces Number 1
Fireplaces Type Gaslog Fireplace
Exterior
Exterior Feature Back Yard Fenced, Detached Gar Apt /Quarters, Subdivision Tennis Court
Garage Oversized Garage
Garage Spaces 3.0
Garage Description Additional Parking, Auto Garage Door Opener, Golf Cart Garage
Roof Type Composition
Street Surface Concrete
Private Pool No
Building
Lot Description Subdivision Lot
Faces West
Story 2
Foundation Slab
Lot Size Range 0 Up To 1/4 Acre
Sewer Public Sewer
Water Public Water
Structure Type Brick,Cement Board
New Construction No
Schools
Elementary Schools Commonwealth Elementary School
Middle Schools Fort Settlement Middle School
High Schools Clements High School
School District 19 - Fort Bend
Others
HOA Fee Include Recreational Facilities
Senior Community No
Restrictions Deed Restrictions
Tax ID 1815-01-003-0120-907
Acceptable Financing Cash Sale, Conventional, FHA, VA
Tax Rate 1.8925
Disclosures Sellers Disclosure
Listing Terms Cash Sale, Conventional, FHA, VA
Financing Cash Sale,Conventional,FHA,VA
Special Listing Condition Sellers Disclosure
Read Less

Bought with First Millennium Realty
GET MORE INFORMATION




