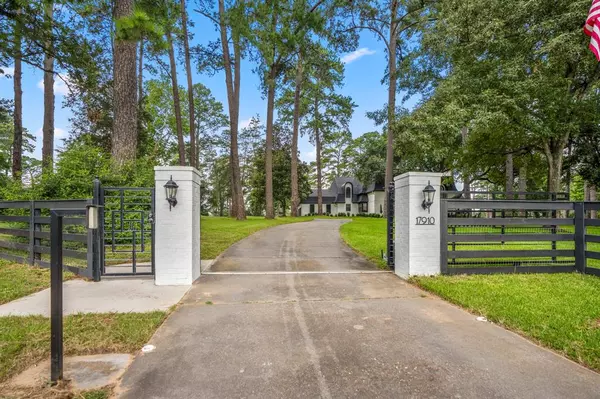For more information regarding the value of a property, please contact us for a free consultation.
17910 Country HLS Tomball, TX 77377
Want to know what your home might be worth? Contact us for a FREE valuation!

Our team is ready to help you sell your home for the highest possible price ASAP
Key Details
Property Type Single Family Home
Listing Status Sold
Purchase Type For Sale
Square Footage 7,355 sqft
Price per Sqft $305
Subdivision Holly Creek
MLS Listing ID 4792772
Sold Date 07/29/24
Style Traditional
Bedrooms 6
Full Baths 4
Half Baths 3
HOA Fees $72/ann
HOA Y/N 1
Year Built 1984
Annual Tax Amount $21,369
Tax Year 2023
Lot Size 7.445 Acres
Acres 7.4447
Property Description
Stunning custom one-of-a-kind Estate home nestled on 7.445 acres EXTENISVELY UPDATED with high quality features! No other like it at this price point! Private driveway gate, 2-story foyer with spiral staircase. Incredible kitchen, custom cabinetry, quartz countertops, Fisher & Paykel gas range, Butler & Baker’s Pantry. 4 fireplaces, amazing owners retreat w/spa like en-suite, soaking tub, oversized shower w/3-head shower! INDOOR pool & SPA. Amazing outdoor living area, DREAM outdoor barn set up for entertaining, kitchen, living area, gym & loft, bathroom & covered patio. The expansive grounds feature Pickle ball/Basketball court, Private Park & kids play area with inground trampoline, with garden & shed, Fresh eggs daily from chicken coop w/self-watering & feeding system, dog/goat run, hidden built in shed for equip storage. Recent roof, AC, heating, tankless water heater, water softener + more! The property has its own septic & well. GREAT LOCATION! See full FEATURES & UPGRADE LIST.
Location
State TX
County Harris
Area Tomball
Rooms
Bedroom Description 2 Primary Bedrooms,Built-In Bunk Beds,Primary Bed - 1st Floor,Primary Bed - 2nd Floor,Sitting Area,Walk-In Closet
Other Rooms Breakfast Room, Den, Family Room, Formal Dining, Formal Living, Gameroom Up, Guest Suite, Guest Suite w/Kitchen, Home Office/Study, Kitchen/Dining Combo, Library, Living Area - 1st Floor, Loft, Quarters/Guest House, Sun Room, Utility Room in House
Master Bathroom Half Bath, Primary Bath: Double Sinks, Primary Bath: Separate Shower, Primary Bath: Soaking Tub, Vanity Area
Den/Bedroom Plus 6
Kitchen Breakfast Bar, Butler Pantry, Island w/ Cooktop, Pantry, Second Sink, Soft Closing Drawers, Under Cabinet Lighting, Walk-in Pantry
Interior
Interior Features 2 Staircases, Alarm System - Owned, Balcony, Crown Molding, Dry Bar, Fire/Smoke Alarm, Formal Entry/Foyer, High Ceiling, Window Coverings
Heating Central Gas
Cooling Central Electric
Flooring Carpet, Tile
Fireplaces Number 4
Fireplaces Type Gaslog Fireplace
Exterior
Exterior Feature Back Yard, Back Yard Fenced, Barn/Stable, Patio/Deck, Porch, Spa/Hot Tub, Sprinkler System, Storage Shed
Garage Attached Garage
Garage Spaces 3.0
Garage Description Additional Parking, Auto Driveway Gate, RV Parking
Pool Gunite, In Ground
Roof Type Composition
Street Surface Asphalt
Private Pool Yes
Building
Lot Description Wooded
Story 2
Foundation Slab on Builders Pier
Lot Size Range 5 Up to 10 Acres
Sewer Septic Tank
Water Well
Structure Type Brick,Wood
New Construction No
Schools
Elementary Schools Rosehill Elementary School
Middle Schools Tomball Junior High School
High Schools Tomball High School
School District 53 - Tomball
Others
Senior Community No
Restrictions Deed Restrictions
Tax ID 114-847-001-0029
Energy Description Digital Program Thermostat,Energy Star Appliances,Insulated Doors,Insulated/Low-E windows,Tankless/On-Demand H2O Heater
Acceptable Financing Cash Sale, Conventional, VA
Tax Rate 1.9071
Disclosures Mud
Listing Terms Cash Sale, Conventional, VA
Financing Cash Sale,Conventional,VA
Special Listing Condition Mud
Read Less

Bought with CENTURY 21 Western Realty, Inc
GET MORE INFORMATION




