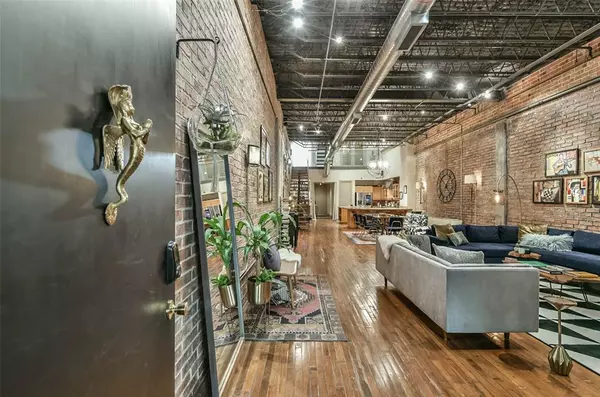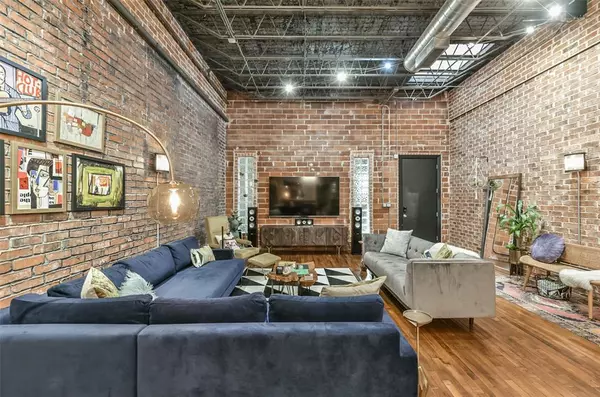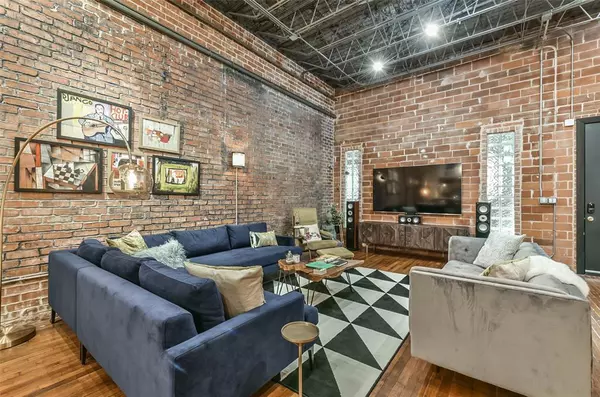For more information regarding the value of a property, please contact us for a free consultation.
1717 W Webster ST #F Houston, TX 77019
Want to know what your home might be worth? Contact us for a FREE valuation!

Our team is ready to help you sell your home for the highest possible price ASAP
Key Details
Property Type Condo
Sub Type Condominium
Listing Status Sold
Purchase Type For Sale
Square Footage 2,719 sqft
Price per Sqft $191
Subdivision Parker Lofts
MLS Listing ID 48777357
Sold Date 08/12/24
Style Contemporary/Modern,Other Style
Bedrooms 3
Full Baths 3
HOA Fees $537/mo
Year Built 2003
Annual Tax Amount $13,017
Tax Year 2023
Property Description
Welcome to Parker Lofts, where history meets modern urban living in the heart of the city. Originally constructed in the early 20th century, this historic warehouse has been meticulously transformed into a one-of-a-kind, hip urban loft that seamlessly blends industrial charm with contemporary comfort. The interior design features a harmonious mix of industrial elements and modern amenities. As you step inside, you're greeted by soaring ceilings and expansive open spaces that showcase the building's industrial roots. Exposed ductwork and weathered brick walls add character and authenticity to the space. Reclaimed wood flooring adds warmth and texture underfoot, contrasting beautifully with sleek stainless steel appliances. The primary suite spans the entire 3rd floor and features a private outdoor terrace! Secure access entry, 2 car garage and guest parking!
Prime location in the heart of Midtown/Montrose and a short walk to Buffalo Bayou, shopping, dining and nightlife.
Location
State TX
County Harris
Area Midtown - Houston
Rooms
Bedroom Description 1 Bedroom Down - Not Primary BR,2 Primary Bedrooms,En-Suite Bath,Primary Bed - 2nd Floor,Primary Bed - 3rd Floor,Walk-In Closet
Other Rooms 1 Living Area, Home Office/Study, Kitchen/Dining Combo, Living Area - 1st Floor, Living/Dining Combo, Loft, Utility Room in House
Master Bathroom Primary Bath: Double Sinks, Primary Bath: Separate Shower, Secondary Bath(s): Shower Only, Secondary Bath(s): Tub/Shower Combo
Den/Bedroom Plus 3
Kitchen Breakfast Bar, Island w/o Cooktop, Kitchen open to Family Room, Pantry, Pots/Pans Drawers, Second Sink, Soft Closing Cabinets, Soft Closing Drawers
Interior
Interior Features Brick Walls, Central Laundry, Dry Bar, Fire/Smoke Alarm, High Ceiling, Open Ceiling, Steel Beams, Wired for Sound
Heating Central Gas
Cooling Central Electric
Flooring Travertine, Wood
Appliance Electric Dryer Connection, Gas Dryer Connections
Dryer Utilities 1
Laundry Utility Rm in House
Exterior
Exterior Feature Patio/Deck, Storage
Garage Attached Garage
Garage Spaces 2.0
Roof Type Other
Street Surface Concrete,Curbs
Private Pool No
Building
Story 3
Entry Level Levels 1, 2 and 3
Foundation Other, Slab
Sewer Public Sewer
Water Public Water
Structure Type Brick,Other,Stucco
New Construction No
Schools
Elementary Schools Gregory-Lincoln Elementary School
Middle Schools Gregory-Lincoln Middle School
High Schools Lamar High School (Houston)
School District 27 - Houston
Others
HOA Fee Include Exterior Building,Grounds,Insurance,Other
Senior Community No
Tax ID 124-464-000-0006
Ownership Full Ownership
Energy Description Digital Program Thermostat,Energy Star Appliances
Acceptable Financing Cash Sale, Conventional, VA
Tax Rate 2.0148
Disclosures Sellers Disclosure
Listing Terms Cash Sale, Conventional, VA
Financing Cash Sale,Conventional,VA
Special Listing Condition Sellers Disclosure
Read Less

Bought with 5th Stream Realty
GET MORE INFORMATION




