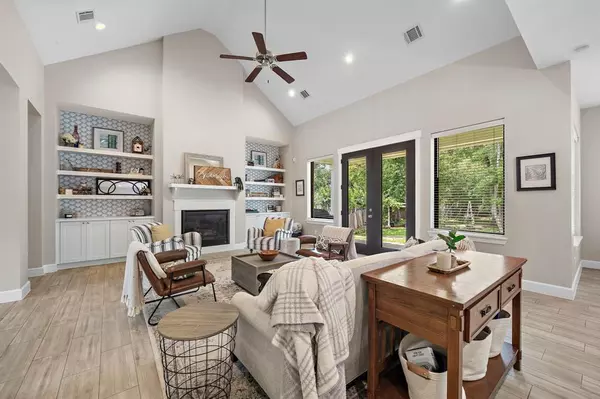For more information regarding the value of a property, please contact us for a free consultation.
333 Council Oak CT Magnolia, TX 77354
Want to know what your home might be worth? Contact us for a FREE valuation!

Our team is ready to help you sell your home for the highest possible price ASAP
Key Details
Property Type Single Family Home
Listing Status Sold
Purchase Type For Sale
Square Footage 3,523 sqft
Price per Sqft $173
Subdivision Magnolia Reserve 01
MLS Listing ID 49703314
Sold Date 08/19/24
Style Traditional
Bedrooms 4
Full Baths 3
Half Baths 1
HOA Fees $55/ann
HOA Y/N 1
Year Built 2019
Annual Tax Amount $9,515
Tax Year 2023
Lot Size 0.505 Acres
Acres 0.505
Property Description
Welcome to unparalleled luxury in Magnolia Reserve! This 1.5 story Bethel Homes masterpiece is set on a sprawling 21,999 sqft lot, creating a private backyard oasis. This residence sits on a beautiful hilltop. Be captivated by the natural light flooding the living areas through expansive windows and double doors, offering serene views of the beautifully landscaped backyard. The gourmet kitchen is a chef’s dream with quartz countertops, double ovens, a farmhouse sink, and a wall-mounted pot filler. The primary bathroom is a sanctuary featuring a rain shower, garden soaking tub, double vanity, and walk-in closet that connects directly to the laundry room.
Additional luxuries include a whole home water softener system, 10' doors throughout, an unfinished attic offering potential expansion, and a tranquil koi pond. Enhanced energy resilience is ensured by the home's location on the same power grid as the nearby fire station. 2.9% interest VA loan is assumable. Call/Text for more info!
Location
State TX
County Montgomery
Area Magnolia/1488 East
Rooms
Bedroom Description 1 Bedroom Up,Primary Bed - 1st Floor
Other Rooms 1 Living Area, Gameroom Up, Home Office/Study, Living Area - 1st Floor, Utility Room in House
Kitchen Kitchen open to Family Room, Pot Filler, Walk-in Pantry
Interior
Interior Features Formal Entry/Foyer, High Ceiling, Prewired for Alarm System
Heating Central Gas
Cooling Central Electric
Flooring Carpet, Tile
Fireplaces Number 1
Fireplaces Type Gaslog Fireplace
Exterior
Exterior Feature Back Yard, Back Yard Fenced, Covered Patio/Deck, Sprinkler System
Garage Attached Garage, Oversized Garage
Garage Spaces 2.0
Roof Type Composition
Street Surface Concrete
Private Pool No
Building
Lot Description Subdivision Lot
Faces West
Story 1
Foundation Slab
Lot Size Range 1/2 Up to 1 Acre
Builder Name Bethel Homes
Sewer Public Sewer
Water Public Water
Structure Type Brick,Cement Board
New Construction No
Schools
Elementary Schools Magnolia Parkway Elementary School
Middle Schools Bear Branch Junior High School
High Schools Magnolia High School
School District 36 - Magnolia
Others
HOA Fee Include Grounds
Senior Community No
Restrictions Deed Restrictions
Tax ID 7123-00-08500
Ownership Full Ownership
Energy Description Insulated/Low-E windows,Tankless/On-Demand H2O Heater
Acceptable Financing Assumable 1st Lien, Cash Sale, FHA, VA
Tax Rate 1.5787
Disclosures Sellers Disclosure
Listing Terms Assumable 1st Lien, Cash Sale, FHA, VA
Financing Assumable 1st Lien,Cash Sale,FHA,VA
Special Listing Condition Sellers Disclosure
Read Less

Bought with Claire Sinclair Properties
GET MORE INFORMATION




