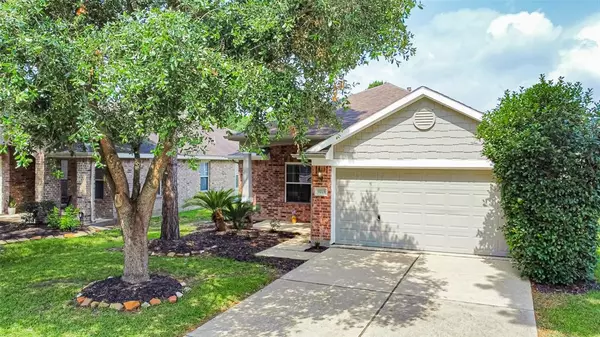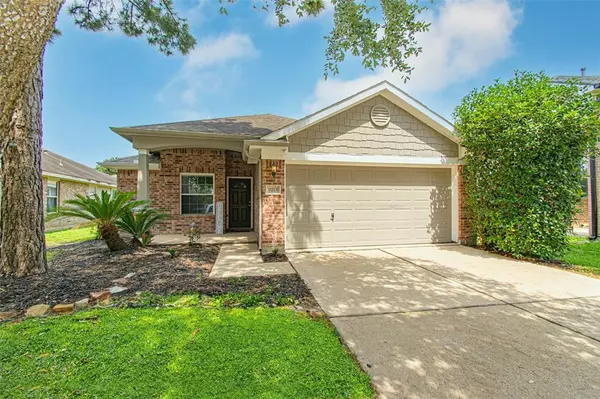For more information regarding the value of a property, please contact us for a free consultation.
9215 Gammon Oaks DR Houston, TX 77095
Want to know what your home might be worth? Contact us for a FREE valuation!

Our team is ready to help you sell your home for the highest possible price ASAP
Key Details
Property Type Single Family Home
Listing Status Sold
Purchase Type For Sale
Square Footage 1,622 sqft
Price per Sqft $174
Subdivision Canyon Lakes At Stonegate
MLS Listing ID 79887927
Sold Date 08/22/24
Style Traditional
Bedrooms 3
Full Baths 2
HOA Fees $86/ann
HOA Y/N 1
Year Built 2006
Annual Tax Amount $5,017
Tax Year 2023
Lot Size 6,143 Sqft
Acres 0.141
Property Description
NEW ROOF!! What a wonderful single story home w/ open living spaces located in CFISD! Laminate wood floor throughout..NO CARPET! 3 bedrooms, 2 baths & 2 car garage well-maintained home awaits. Open Kitchen features large island, gas cooking, lots of cabinet space, countertop space, tile flooring & adjoining breakfast rm area. Secondary bedrooms w/ secondary bath in this split plan makes this a great plan for generational living due to its privacy! This spacious plan awaits you! Over-sized master suite w/ adjoining master bath presenting dual sinks, garden tub & separate shower. Roomy covered patio in backyard makes for great entertaining possibilities. Oversized backyard too! HVAC less than 2 years! Water heater replaced 6 years ago. Canyon Lakes at Stonegate offers lakes with walking trails, pools, splashpad, tennis courts & parks. Easy access to 290, 99 and beltway 8. Shopping, and restaurants are close by too! Don't miss this one!
Location
State TX
County Harris
Area Copperfield Area
Rooms
Bedroom Description All Bedrooms Down,En-Suite Bath,Primary Bed - 1st Floor
Other Rooms 1 Living Area, Breakfast Room, Family Room, Living Area - 1st Floor, Utility Room in House
Master Bathroom Full Secondary Bathroom Down, Primary Bath: Double Sinks, Primary Bath: Separate Shower, Primary Bath: Soaking Tub, Secondary Bath(s): Tub/Shower Combo
Kitchen Breakfast Bar, Island w/o Cooktop, Kitchen open to Family Room, Pantry
Interior
Interior Features Alarm System - Leased, High Ceiling, Window Coverings
Heating Central Gas
Cooling Central Electric
Flooring Tile
Exterior
Exterior Feature Back Yard, Back Yard Fenced, Covered Patio/Deck, Patio/Deck, Porch
Garage Attached Garage
Garage Spaces 2.0
Roof Type Composition
Private Pool No
Building
Lot Description Subdivision Lot
Story 1
Foundation Slab
Lot Size Range 0 Up To 1/4 Acre
Builder Name Chesmar Homes
Water Water District
Structure Type Brick,Cement Board
New Construction No
Schools
Elementary Schools Birkes Elementary School
Middle Schools Aragon Middle School
High Schools Langham Creek High School
School District 13 - Cypress-Fairbanks
Others
HOA Fee Include Grounds,Recreational Facilities
Senior Community No
Restrictions Deed Restrictions
Tax ID 126-143-001-0045
Energy Description Ceiling Fans
Acceptable Financing Cash Sale, Conventional, FHA, VA
Tax Rate 2.1581
Disclosures Exclusions, Mud, Sellers Disclosure
Listing Terms Cash Sale, Conventional, FHA, VA
Financing Cash Sale,Conventional,FHA,VA
Special Listing Condition Exclusions, Mud, Sellers Disclosure
Read Less

Bought with Texas United Realty
GET MORE INFORMATION




