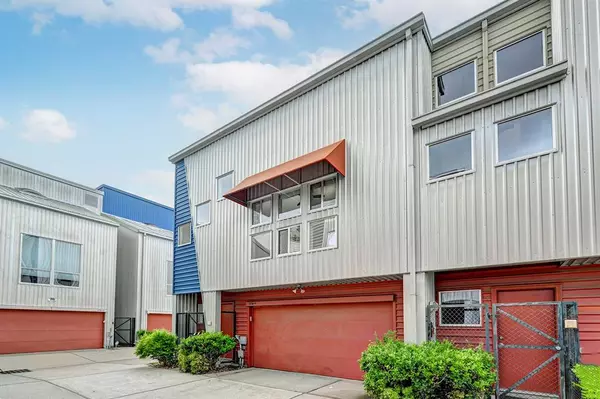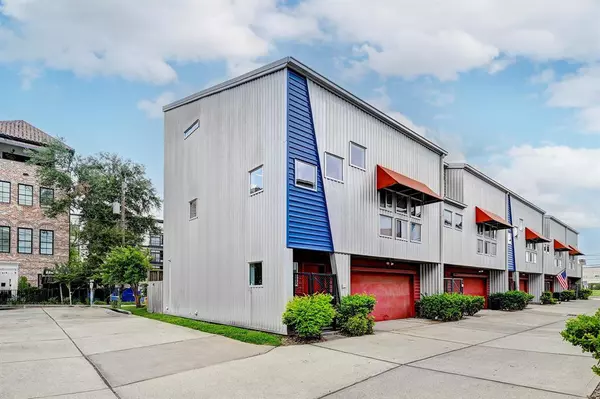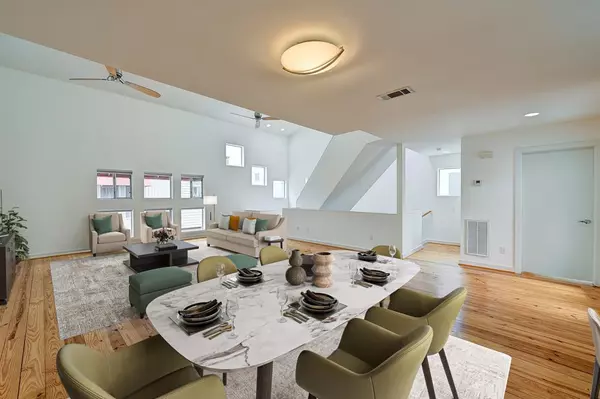For more information regarding the value of a property, please contact us for a free consultation.
1716 W Dallas ST #9 Houston, TX 77019
Want to know what your home might be worth? Contact us for a FREE valuation!

Our team is ready to help you sell your home for the highest possible price ASAP
Key Details
Property Type Townhouse
Sub Type Townhouse
Listing Status Sold
Purchase Type For Sale
Square Footage 2,034 sqft
Price per Sqft $194
Subdivision West Dallas Ave Twnhms
MLS Listing ID 33031532
Sold Date 08/30/24
Style Contemporary/Modern
Bedrooms 2
Full Baths 2
HOA Fees $90/mo
Year Built 2005
Annual Tax Amount $8,464
Tax Year 2023
Lot Size 2,387 Sqft
Property Description
Welcome to your urban oasis in the heart of Houston! This townhouse is a perfect blend of modern comfort & city living. Step inside to discover a world of fresh updates, including new carpet & a crisp coat of interior paint. The hardwood floors add a touch of elegance, while the high ceilings create an airy, open atmosphere. For those who work from home, a dedicated office space ensures productivity without sacrificing comfort. The primary bedroom is a true retreat, featuring large closets & a spa-like bathroom. Both you & your furry friends will appreciate the private outdoor space. & let's not forget the location! This well-maintained townhouse is nestled in a walkable neighborhood, just a short stroll from Buffalo Bayou Park. For those who work in downtown your commute is a breeze! With its prime location & modern amenities, you'll find yourself at the center of all that Houston has to offer. Don't miss this opportunity to embrace city living at its finest! All per seller.
Location
State TX
County Harris
Area Midtown - Houston
Rooms
Bedroom Description 1 Bedroom Down - Not Primary BR,En-Suite Bath,Primary Bed - 3rd Floor,Split Plan,Walk-In Closet
Other Rooms 1 Living Area, Home Office/Study, Living Area - 2nd Floor, Living/Dining Combo, Utility Room in House
Master Bathroom Primary Bath: Double Sinks, Primary Bath: Separate Shower, Primary Bath: Soaking Tub, Secondary Bath(s): Separate Shower
Den/Bedroom Plus 2
Kitchen Breakfast Bar, Island w/o Cooktop, Kitchen open to Family Room, Pantry
Interior
Interior Features Alarm System - Owned, Fire/Smoke Alarm, High Ceiling, Prewired for Alarm System, Refrigerator Included, Window Coverings
Heating Central Gas, Zoned
Cooling Central Electric, Zoned
Flooring Carpet, Concrete, Tile, Wood
Appliance Dryer Included, Full Size, Refrigerator, Washer Included
Laundry Utility Rm in House
Exterior
Exterior Feature Back Yard, Balcony, Fenced, Patio/Deck
Garage Attached Garage
Garage Spaces 2.0
View East
Roof Type Metal
Street Surface Concrete,Curbs,Gutters
Private Pool No
Building
Faces West
Story 3
Unit Location On Corner
Entry Level All Levels
Foundation Slab
Sewer Public Sewer
Water Public Water
Structure Type Aluminum
New Construction No
Schools
Elementary Schools Gregory-Lincoln Elementary School
Middle Schools Gregory-Lincoln Middle School
High Schools Heights High School
School District 27 - Houston
Others
Pets Allowed With Restrictions
HOA Fee Include Grounds,Trash Removal,Water and Sewer
Senior Community No
Tax ID 126-418-001-0014
Ownership Full Ownership
Energy Description Ceiling Fans,Digital Program Thermostat,Insulated/Low-E windows
Acceptable Financing Cash Sale, Conventional
Tax Rate 2.0148
Disclosures Sellers Disclosure
Listing Terms Cash Sale, Conventional
Financing Cash Sale,Conventional
Special Listing Condition Sellers Disclosure
Pets Description With Restrictions
Read Less

Bought with Cross Capital Realty
GET MORE INFORMATION




