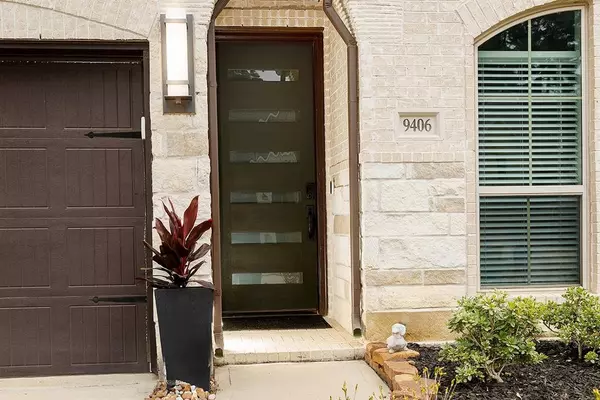For more information regarding the value of a property, please contact us for a free consultation.
9406 WINDWARD BLUFF WAY Tomball, TX 77375
Want to know what your home might be worth? Contact us for a FREE valuation!

Our team is ready to help you sell your home for the highest possible price ASAP
Key Details
Property Type Single Family Home
Listing Status Sold
Purchase Type For Sale
Square Footage 2,014 sqft
Price per Sqft $217
Subdivision Lakes At Creekside Sec 5
MLS Listing ID 19565652
Sold Date 09/09/24
Style Traditional
Bedrooms 3
Full Baths 2
HOA Fees $97/ann
HOA Y/N 1
Year Built 2020
Annual Tax Amount $9,908
Tax Year 2023
Lot Size 6,834 Sqft
Acres 0.1569
Property Description
Stunning 1 story Perry home nestled in the desirable community of Lakes at Creekside. This meticulously crafted 3 bedroom, 2 bathroom with separate home office offers effortless living & stylish comfort. Thoughtful upgrades include rich hardwood flooring, Quartz countertops, 8' doors and decorative baseboards throughout. Entertain with ease in the spacious open-concept layout, featuring a modern island kitchen that seamlessly flows into the dining & family room areas. Serene primary retreat, complete with a luxurious ensuite bath, oversized frameless shower, soaking tub & generous closet space. Outside, unwind on the expansive covered patio overlooking large yard with convenient gas connection. Take advantage of the expanded 2.5 car garage & exterior generator plug for added convenience. Enjoy the community parks, resort-style pool & state-of-the-art fitness center. Moments away from shopping, dining, and recreation, this home offers the perfect blend of convenience and luxury living.
Location
State TX
County Harris
Area Spring/Klein/Tomball
Rooms
Bedroom Description 1 Bedroom Down - Not Primary BR,All Bedrooms Down,En-Suite Bath,Primary Bed - 1st Floor,Split Plan,Walk-In Closet
Other Rooms 1 Living Area, Breakfast Room, Family Room, Home Office/Study, Kitchen/Dining Combo, Living Area - 1st Floor, Living/Dining Combo, Utility Room in House
Master Bathroom Full Secondary Bathroom Down, Primary Bath: Double Sinks, Primary Bath: Separate Shower, Primary Bath: Soaking Tub, Secondary Bath(s): Tub/Shower Combo
Kitchen Breakfast Bar, Island w/o Cooktop, Kitchen open to Family Room, Pantry, Walk-in Pantry
Interior
Interior Features Alarm System - Leased, Fire/Smoke Alarm, High Ceiling, Window Coverings
Heating Central Gas
Cooling Central Electric
Flooring Carpet, Engineered Wood, Tile
Exterior
Exterior Feature Back Yard, Back Yard Fenced, Covered Patio/Deck, Exterior Gas Connection, Fully Fenced, Porch, Sprinkler System
Garage Attached Garage, Oversized Garage
Garage Spaces 2.0
Garage Description Auto Garage Door Opener
Roof Type Composition
Street Surface Concrete,Curbs,Gutters
Private Pool No
Building
Lot Description Subdivision Lot
Story 1
Foundation Slab
Lot Size Range 0 Up To 1/4 Acre
Builder Name Perry Homes
Water Water District
Structure Type Brick
New Construction No
Schools
Elementary Schools Mahaffey Elementary School
Middle Schools Hofius Intermediate School
High Schools Klein Oak High School
School District 32 - Klein
Others
HOA Fee Include Recreational Facilities
Senior Community No
Restrictions Deed Restrictions,Restricted
Tax ID 150-039-001-0040
Energy Description Ceiling Fans,Digital Program Thermostat,Energy Star Appliances,Energy Star/CFL/LED Lights,High-Efficiency HVAC,HVAC>13 SEER,Insulated/Low-E windows,Insulation - Batt,Insulation - Other,Radiant Attic Barrier
Acceptable Financing Cash Sale, Conventional, FHA, VA
Tax Rate 2.4345
Disclosures Exclusions, Mud, Sellers Disclosure
Green/Energy Cert Energy Star Qualified Home
Listing Terms Cash Sale, Conventional, FHA, VA
Financing Cash Sale,Conventional,FHA,VA
Special Listing Condition Exclusions, Mud, Sellers Disclosure
Read Less

Bought with CB&A, Realtors
GET MORE INFORMATION




