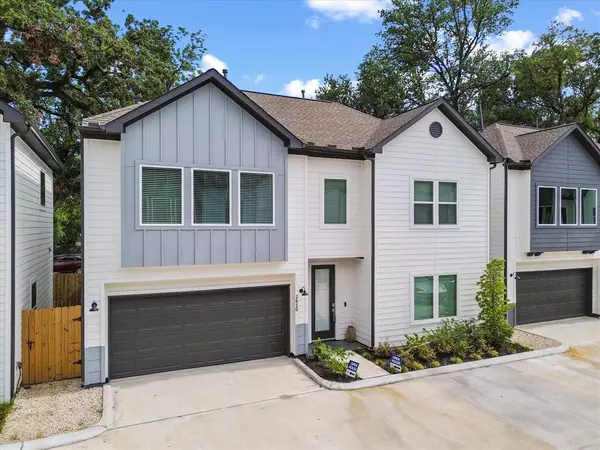For more information regarding the value of a property, please contact us for a free consultation.
2610 Huntington Creek Lane Houston, TX 77093
Want to know what your home might be worth? Contact us for a FREE valuation!

Our team is ready to help you sell your home for the highest possible price ASAP
Key Details
Property Type Single Family Home
Listing Status Sold
Purchase Type For Sale
Square Footage 1,553 sqft
Price per Sqft $209
Subdivision West Villas
MLS Listing ID 25545999
Sold Date 09/26/24
Style Contemporary/Modern,Other Style
Bedrooms 3
Full Baths 2
Half Baths 1
HOA Fees $125/mo
HOA Y/N 1
Year Built 2024
Lot Size 1,773 Sqft
Property Description
Discover the vibrant community of Huntington Village, just minutes from downtown Houston. This modern farmhouse-style neighborhood, designed by MTY, boasts exquisite homes featuring driveways, contemporary floor plans, and luxurious designer finishes. Enjoy versatility with an option for Airbnb or long-term lease of a first-floor bedroom, complete with a private entrance. The second floor hosts the Primary suite and an open-concept living/dining area, characterized by high ceilings and abundant natural light. Indulge in the Primary bathroom’s stunning showers, large soaking tubs, and expansive walk-in closets. Each home comes equipped with a Ring camera and smart home thermostats for added convenience and security.
Location
State TX
County Harris
Area Northside
Rooms
Bedroom Description 1 Bedroom Up,2 Bedrooms Down,Primary Bed - 2nd Floor,Walk-In Closet
Other Rooms 1 Living Area, Formal Dining, Formal Living, Home Office/Study, Living Area - 2nd Floor, Utility Room in House
Master Bathroom Full Secondary Bathroom Down, Half Bath
Interior
Interior Features Fire/Smoke Alarm, Formal Entry/Foyer, High Ceiling
Heating Central Gas
Cooling Central Electric
Flooring Carpet, Tile, Vinyl Plank
Exterior
Exterior Feature Back Yard, Back Yard Fenced, Private Driveway, Side Yard
Garage Attached Garage
Garage Spaces 2.0
Roof Type Composition
Street Surface Concrete
Private Pool No
Building
Lot Description Subdivision Lot
Story 2
Foundation Slab
Lot Size Range 0 Up To 1/4 Acre
Builder Name MTY Homes
Sewer Public Sewer
Water Public Water
Structure Type Wood
New Construction Yes
Schools
Elementary Schools Berry Elementary School (Houston)
Middle Schools Patrick Henry Middle School
High Schools Kashmere High School
School District 27 - Houston
Others
Senior Community No
Restrictions Unknown
Tax ID 146-038-001-0014
Energy Description HVAC>13 SEER,Insulation - Batt
Acceptable Financing Cash Sale, Conventional, FHA, Investor, VA
Tax Rate 2.2
Disclosures Other Disclosures
Listing Terms Cash Sale, Conventional, FHA, Investor, VA
Financing Cash Sale,Conventional,FHA,Investor,VA
Special Listing Condition Other Disclosures
Read Less

Bought with Keller Williams Houston Central
GET MORE INFORMATION




