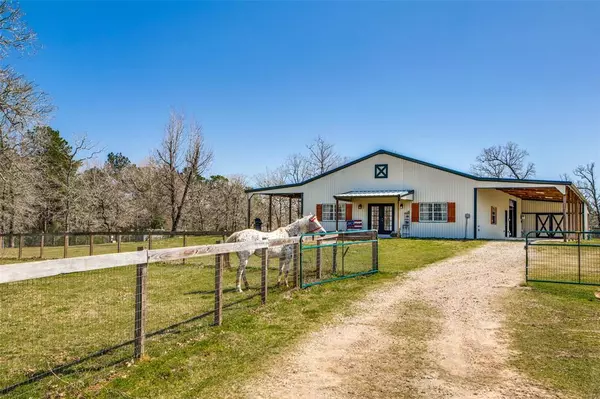For more information regarding the value of a property, please contact us for a free consultation.
3125 Corolla RD Magnolia, TX 77354
Want to know what your home might be worth? Contact us for a FREE valuation!

Our team is ready to help you sell your home for the highest possible price ASAP
Key Details
Property Type Single Family Home
Sub Type Free Standing
Listing Status Sold
Purchase Type For Sale
Square Footage 1,248 sqft
Price per Sqft $785
MLS Listing ID 23466128
Sold Date 09/27/24
Style Barndominium
Bedrooms 2
Full Baths 2
Year Built 2013
Annual Tax Amount $1,537
Tax Year 2021
Lot Size 14.992 Acres
Acres 14.992
Property Description
14.99 Acres of country living with a 2 Bed/2 Bath steel Bardominium built in 2013. Located between Magnolia & The Woodlands 2.7 miles north of 1488 in Montgomery County and 10 min. from HEB. Close proximity to the new Two Step Farm community with Corolla Road connecting to Fish Creek Throughfare. Unrestricted with no MUD, no HOA, and low tax rate is perfect for horses. High & Dry - NOT in floodplain. 1,150 sq. foot attached insulated workshop has two 10' bay doors with whole home generator & RV hookups. Horse barn has 4 stalls center isle with overhead fans, water, and electricity. Out buildings include a covered well house and enclosed steel storage building with RV canopy. 16' wide by 60' long covered porch/carport on both sides of living quarters. Kitchen is open to family with stained cabinets. Spacious primary has en-suite bath with walk in closet and access to covered porch. Rustic secondary bath includes antique clawfoot tub. Make this your primary home or country getaway.
Location
State TX
County Montgomery
Area Magnolia/1488 East
Rooms
Bedroom Description 2 Bedrooms Down,En-Suite Bath,Primary Bed - 1st Floor,Walk-In Closet
Other Rooms Breakfast Room, Family Room, Living Area - 1st Floor, Utility Room in House
Master Bathroom Primary Bath: Shower Only, Secondary Bath(s): Soaking Tub
Den/Bedroom Plus 2
Kitchen Breakfast Bar, Kitchen open to Family Room, Under Cabinet Lighting, Walk-in Pantry
Interior
Interior Features Crown Molding, Window Coverings, Dryer Included, Fire/Smoke Alarm, Refrigerator Included, Spa/Hot Tub, Washer Included
Heating Central Gas
Cooling Central Electric
Flooring Tile, Vinyl Plank
Fireplaces Number 1
Fireplaces Type Stove
Exterior
Carport Spaces 2
Waterfront Description Pond
Improvements 2 or More Barns,Cross Fenced,Fenced,Lakes,Pastures,Spa/Hot Tub,Stable,Storage Shed,Tackroom
Private Pool No
Building
Lot Description Water View, Wooded
Faces North
Story 1
Foundation Slab
Lot Size Range 10 Up to 15 Acres
Sewer Septic Tank
Water Aerobic, Well
New Construction No
Schools
Elementary Schools Bear Branch Elementary School (Magnolia)
Middle Schools Bear Branch Junior High School
High Schools Magnolia High School
School District 36 - Magnolia
Others
Senior Community No
Restrictions Horses Allowed,No Restrictions
Tax ID 0397-01-01911
Energy Description Ceiling Fans,Digital Program Thermostat,Energy Star Appliances,Energy Star/CFL/LED Lights,HVAC>13 SEER,Insulation - Batt,North/South Exposure,Structural Insulated Panels
Acceptable Financing Cash Sale, Conventional, FHA, USDA Loan, VA
Tax Rate 1.86
Disclosures Other Disclosures, Sellers Disclosure
Listing Terms Cash Sale, Conventional, FHA, USDA Loan, VA
Financing Cash Sale,Conventional,FHA,USDA Loan,VA
Special Listing Condition Other Disclosures, Sellers Disclosure
Read Less

Bought with Houston Association of REALTORS
GET MORE INFORMATION




