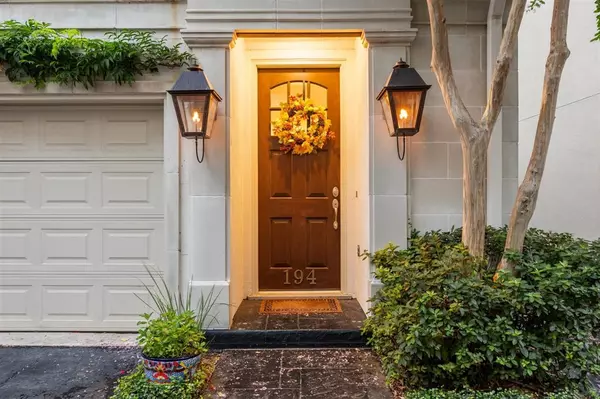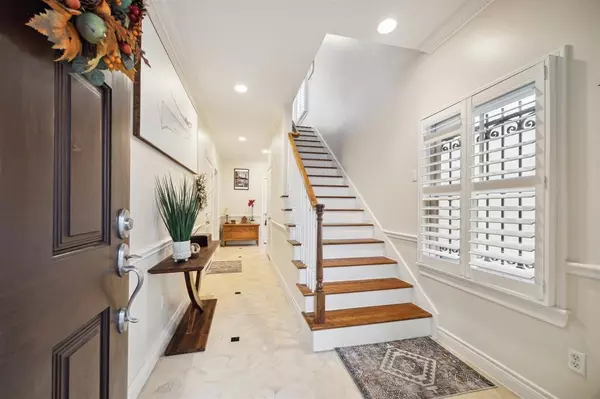For more information regarding the value of a property, please contact us for a free consultation.
194 Oak Place DR Houston, TX 77006
Want to know what your home might be worth? Contact us for a FREE valuation!

Our team is ready to help you sell your home for the highest possible price ASAP
Key Details
Property Type Townhouse
Sub Type Townhouse
Listing Status Sold
Purchase Type For Sale
Square Footage 2,500 sqft
Price per Sqft $192
Subdivision Oak Place Court
MLS Listing ID 76937087
Sold Date 10/23/24
Style Traditional
Bedrooms 3
Full Baths 3
Half Baths 1
HOA Fees $364/ann
Year Built 2001
Annual Tax Amount $10,769
Tax Year 2023
Lot Size 1,604 Sqft
Property Description
Welcome to 194 Oak Place Dr., a beautifully maintained three-story townhome in a gated community. Built in 2001, this home features an open-concept kitchen with ample counter and cabinet space, flowing into the dining area and a sunk-down living room with a cozy fireplace—perfect for entertaining or relaxing. Priced at $483,000, this residence offers stylish living with modern convenience.
High ceilings, hardwood floors, and large windows create a bright and airy atmosphere, making it a peaceful retreat in the city. Ideal for young professionals and first-time homebuyers, it offers three bedrooms that can flex as a home office or guest rooms.
Located near top-rated restaurants, entertainment, and retail shops, and with easy access to major highways, commuting is hassle-free. Don’t miss this opportunity to own a townhome that blends contemporary living with unbeatable convenience in a thriving community!
Location
State TX
County Harris
Area Midtown - Houston
Rooms
Bedroom Description 1 Bedroom Down - Not Primary BR,1 Bedroom Up,Primary Bed - 3rd Floor
Other Rooms Formal Dining, Living Area - 2nd Floor, Utility Room in House
Master Bathroom Half Bath, Primary Bath: Double Sinks, Primary Bath: Separate Shower, Primary Bath: Soaking Tub, Secondary Bath(s): Tub/Shower Combo
Den/Bedroom Plus 3
Kitchen Kitchen open to Family Room
Interior
Interior Features Alarm System - Owned, Elevator Shaft, Refrigerator Included
Heating Central Gas, Zoned
Cooling Zoned
Flooring Tile, Wood
Fireplaces Number 1
Fireplaces Type Gas Connections
Exterior
Exterior Feature Patio/Deck, Sprinkler System
Garage Attached Garage
Garage Spaces 2.0
Roof Type Composition
Street Surface Concrete,Curbs
Private Pool No
Building
Story 3
Entry Level Level 1
Foundation Slab
Sewer Public Sewer
Water Public Water
Structure Type Stucco
New Construction No
Schools
Elementary Schools Gregory-Lincoln Elementary School
Middle Schools Gregory-Lincoln Middle School
High Schools Heights High School
School District 27 - Houston
Others
HOA Fee Include Grounds,Limited Access Gates
Senior Community No
Tax ID 121-397-001-0004
Ownership Full Ownership
Energy Description Ceiling Fans,Digital Program Thermostat,High-Efficiency HVAC,Insulated/Low-E windows
Acceptable Financing Cash Sale, Conventional, FHA, VA
Tax Rate 2.1329
Disclosures Sellers Disclosure
Listing Terms Cash Sale, Conventional, FHA, VA
Financing Cash Sale,Conventional,FHA,VA
Special Listing Condition Sellers Disclosure
Read Less

Bought with Corcoran Prestige Realty
GET MORE INFORMATION




