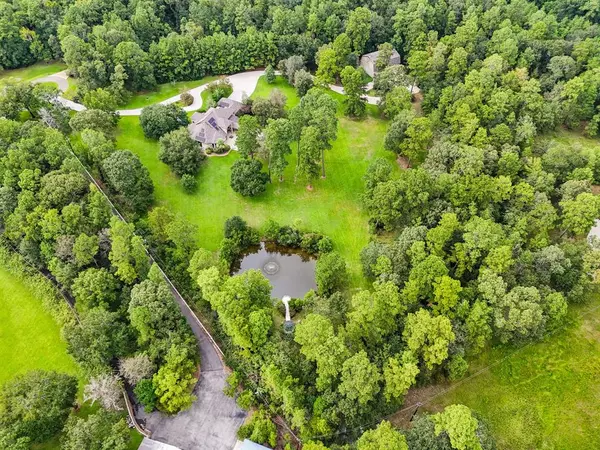For more information regarding the value of a property, please contact us for a free consultation.
3 Los Encinos DR Magnolia, TX 77354
Want to know what your home might be worth? Contact us for a FREE valuation!

Our team is ready to help you sell your home for the highest possible price ASAP
Key Details
Property Type Single Family Home
Listing Status Sold
Purchase Type For Sale
Square Footage 3,730 sqft
Price per Sqft $346
Subdivision Ranchos Los Encinos 01
MLS Listing ID 5712364
Sold Date 10/25/24
Style Traditional
Bedrooms 4
Full Baths 4
HOA Fees $101/ann
HOA Y/N 1
Year Built 2002
Annual Tax Amount $19,389
Tax Year 2023
Lot Size 5.690 Acres
Acres 5.69
Property Description
Country living at its finest! Desirable location for this outstanding exceptionally private property nestled on over 5 peaceful acres.Gated entry welcomes you home!Impressive antique entry door, extensive wood floors, high ceilings, lots of natural light, study,2 bedrooms down, island kitchen, impressive formal dining & large breakfast room with backyard views, master retreat with screened in cat patio, sitting area and en-suite bath with huge walk in shower,California closet.Plumbed for the addition of a tub.Upstairs 2 large secondary bedrooms with hollywood bath & extra room for TV, exercise or crafts. Backyard entertaining with gazebo, firepit, summer kitchen with fridge & gas burner, sparkling pool and spa. Pond with water feature & fill line, acreage is mostly cleared.1500 sqft + barn dominium with recent HVAC, water heater and generator, epoxy floors, huge walk in attic storage, insulated with 3 RV bays, 2 bedrooms, full bath and kitchenette. 30 X 50 dog pen. 5 sprinkler systems!
Location
State TX
County Montgomery
Area Magnolia/1488 East
Rooms
Bedroom Description 2 Bedrooms Down,En-Suite Bath,Primary Bed - 1st Floor,Sitting Area,Split Plan,Walk-In Closet
Other Rooms Breakfast Room, Entry, Family Room, Formal Dining, Home Office/Study, Living Area - 1st Floor, Utility Room in House
Master Bathroom Full Secondary Bathroom Down, Hollywood Bath, Primary Bath: Double Sinks, Primary Bath: Separate Shower, Primary Bath: Shower Only, Secondary Bath(s): Double Sinks, Secondary Bath(s): Separate Shower, Vanity Area
Den/Bedroom Plus 6
Kitchen Breakfast Bar, Island w/o Cooktop, Pantry, Walk-in Pantry
Interior
Interior Features Alarm System - Owned, Formal Entry/Foyer, High Ceiling, Window Coverings
Heating Central Gas, Zoned
Cooling Central Electric, Zoned
Flooring Carpet, Engineered Wood, Tile
Exterior
Exterior Feature Barn/Stable, Controlled Subdivision Access, Covered Patio/Deck, Detached Gar Apt /Quarters, Exterior Gas Connection, Fully Fenced, Outdoor Fireplace, Outdoor Kitchen, Patio/Deck, Private Driveway, Spa/Hot Tub, Sprinkler System, Workshop
Garage Attached/Detached Garage
Garage Spaces 3.0
Garage Description Auto Driveway Gate, Auto Garage Door Opener, Circle Driveway, EV Charging Station, RV Parking, Workshop
Pool Gunite, In Ground
Waterfront Description Pond
Roof Type Composition
Street Surface Asphalt
Accessibility Automatic Gate
Private Pool Yes
Building
Lot Description Cleared, Cul-De-Sac, Water View, Wooded
Story 2
Foundation Slab
Lot Size Range 5 Up to 10 Acres
Sewer Septic Tank
Water Well
Structure Type Stucco
New Construction No
Schools
Elementary Schools Cedric C. Smith Elementary School
Middle Schools Bear Branch Junior High School
High Schools Magnolia High School
School District 36 - Magnolia
Others
HOA Fee Include Limited Access Gates,Recreational Facilities
Senior Community No
Restrictions Deed Restrictions,Horses Allowed,Lot Size Restricted
Tax ID 8245-00-00300
Energy Description Ceiling Fans,Digital Program Thermostat,Solar Panel - Owned
Acceptable Financing Cash Sale, Conventional
Tax Rate 1.5787
Disclosures Sellers Disclosure
Listing Terms Cash Sale, Conventional
Financing Cash Sale,Conventional
Special Listing Condition Sellers Disclosure
Read Less

Bought with Compass RE Texas, LLC - Houston
GET MORE INFORMATION




