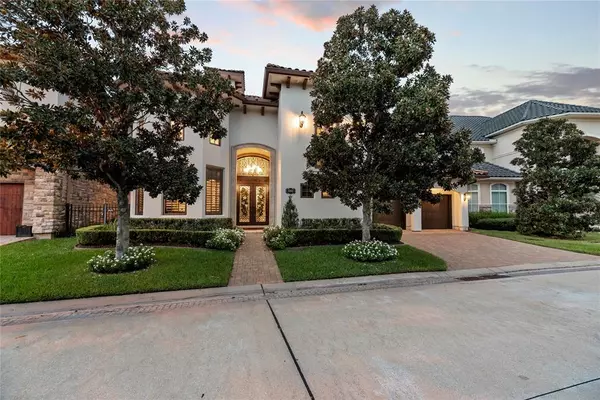For more information regarding the value of a property, please contact us for a free consultation.
15402 Oyster Creek LN Sugar Land, TX 77478
Want to know what your home might be worth? Contact us for a FREE valuation!

Our team is ready to help you sell your home for the highest possible price ASAP
Key Details
Property Type Single Family Home
Listing Status Sold
Purchase Type For Sale
Square Footage 4,115 sqft
Price per Sqft $357
Subdivision Lake Pointe Sec 4
MLS Listing ID 6644857
Sold Date 10/30/24
Style Mediterranean
Bedrooms 4
Full Baths 4
HOA Fees $110/ann
HOA Y/N 1
Year Built 2007
Annual Tax Amount $29,024
Tax Year 2023
Lot Size 7,267 Sqft
Acres 0.1668
Property Description
Welcome to the Experience!! Truly in a class of its own, this Exquisite Custom Showplace is on a highly sought after Waterfront Lot in Creekbend\Lake Pointe Gated Community, Sugar Land. Built by highly acclaimed custom builder Steve Fuqua, this treasure is filled with elegant custom mill Work, upscale finishes and design features throughout. Exotic granite, high end faucets, hardware, & Miele Double Ovens, Leather Surface Upscale Granite added in Kitchen, Bar area. Sub-zero Frig. Extensive New Paint, Canned LED Lighting '23. Gleaming Custom Cabinetry w\Pull-out drawers\spice racks. Outdoor kitchen features Fireplace, Viking Grill. Real Fyre Gas Logs added to both fireplaces. Upgraded Stacked Stone Family room accent wall. Pool resurfaced & Heater, 2022. Upgraded Landscaping, Reverse Osmosis. Epoxy Garage Floor. Alarm System '21. Truly Exceptional on every level!! Treat yourself to an amazing experience and view this home to truly comprehend all that it entails.
Location
State TX
County Fort Bend
Area Sugar Land North
Rooms
Bedroom Description All Bedrooms Up,En-Suite Bath,Primary Bed - 2nd Floor,Sitting Area,Walk-In Closet
Other Rooms Breakfast Room, Formal Dining, Formal Living, Home Office/Study, Living Area - 1st Floor, Utility Room in House
Master Bathroom Primary Bath: Double Sinks, Primary Bath: Separate Shower, Primary Bath: Soaking Tub, Secondary Bath(s): Tub/Shower Combo
Den/Bedroom Plus 4
Kitchen Pot Filler, Pots/Pans Drawers, Reverse Osmosis, Under Cabinet Lighting, Walk-in Pantry
Interior
Interior Features Alarm System - Owned, Crown Molding, Fire/Smoke Alarm, High Ceiling, Prewired for Alarm System, Refrigerator Included, Spa/Hot Tub, Water Softener - Owned, Wine/Beverage Fridge, Wired for Sound
Heating Central Gas
Cooling Central Electric
Flooring Stone, Tile, Travertine, Wood
Fireplaces Number 2
Fireplaces Type Gaslog Fireplace
Exterior
Exterior Feature Back Yard Fenced, Balcony, Controlled Subdivision Access, Covered Patio/Deck, Outdoor Fireplace, Outdoor Kitchen, Patio/Deck, Porch, Side Yard, Sprinkler System
Garage Attached Garage
Garage Spaces 2.0
Garage Description Auto Garage Door Opener, Double-Wide Driveway
Pool Gunite, Heated, In Ground
Waterfront Description Lake View,Lakefront,Metal Bulkhead
Roof Type Tile
Street Surface Concrete,Curbs
Accessibility Automatic Gate
Private Pool Yes
Building
Lot Description Subdivision Lot, Water View, Waterfront
Story 2
Foundation Slab on Builders Pier
Lot Size Range 0 Up To 1/4 Acre
Builder Name Steve Fuqua
Sewer Public Sewer
Water Water District
Structure Type Stucco
New Construction No
Schools
Elementary Schools Highlands Elementary School (Fort Bend)
Middle Schools Dulles Middle School
High Schools Dulles High School
School District 19 - Fort Bend
Others
Senior Community No
Restrictions Deed Restrictions
Tax ID 4755-04-001-0130-907
Ownership Full Ownership
Energy Description Attic Vents,Ceiling Fans,Digital Program Thermostat,HVAC>13 SEER,Insulated/Low-E windows,Insulation - Blown Fiberglass,Radiant Attic Barrier,Tankless/On-Demand H2O Heater
Acceptable Financing Cash Sale, Conventional, VA
Tax Rate 2.0381
Disclosures Mud, Sellers Disclosure
Listing Terms Cash Sale, Conventional, VA
Financing Cash Sale,Conventional,VA
Special Listing Condition Mud, Sellers Disclosure
Read Less

Bought with Martha Turner Sotheby's International Realty
GET MORE INFORMATION




