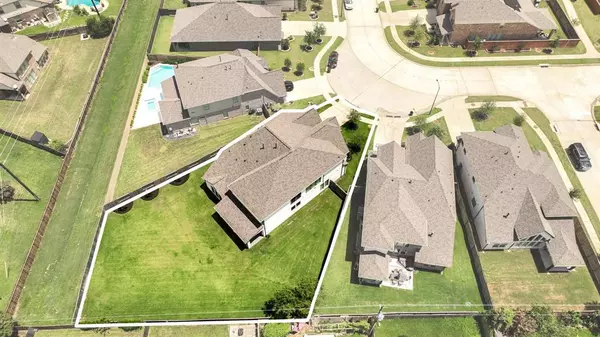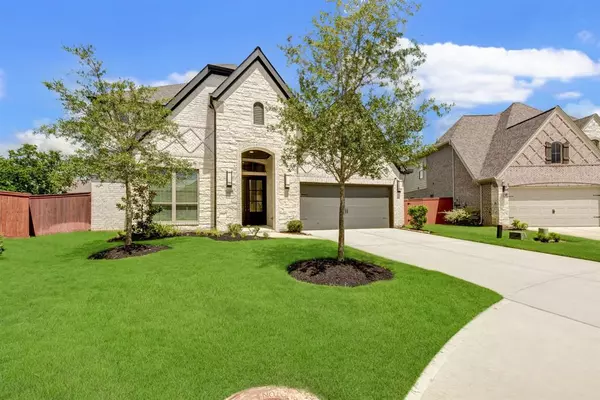For more information regarding the value of a property, please contact us for a free consultation.
14551 Hueco Mountain DR Cypress, TX 77429
Want to know what your home might be worth? Contact us for a FREE valuation!

Our team is ready to help you sell your home for the highest possible price ASAP
Key Details
Property Type Single Family Home
Listing Status Sold
Purchase Type For Sale
Square Footage 3,396 sqft
Price per Sqft $189
Subdivision Copper Rdg/Indian Trls Sec 2
MLS Listing ID 28242278
Sold Date 11/08/24
Style Contemporary/Modern,Traditional
Bedrooms 4
Full Baths 3
Half Baths 1
HOA Fees $90/ann
HOA Y/N 1
Year Built 2021
Annual Tax Amount $15,651
Tax Year 2023
Lot Size 0.291 Acres
Acres 0.2914
Property Description
Step into luxury with this stunning Perry Home situated on HUGE cul-de-sac lot. As you enter, you are welcomed w/ grand entry featuring two-story rotunda staircase. Home office w/ elegant French doors as well as additional guest bed on 1st floor w/ full bath. Gorgeous, gourmet, open concept kitchen offers tons of counter/cabinet space, quartz countertops, top-rated appliances, walk-in pantry, large island overlooking living room. Truly stunning! Flowing seamlessly, living/dining boasts of natural light & windows. First-floor primary suite offers a retreat-like feel with its soaring 13-foot ceiling and large space. The en-suite bath is a haven of relaxation, featuring dual vanities, garden tub, separate glass shower, and two large walk-in closets- one with direct access to the utility room for ultimate convenience. Upstairs game room, media room with French doors, and two additional bedrooms. 3 car garage. Tons of storage for functionality. Buyer to verify all dimensions.
Location
State TX
County Harris
Area Tomball South/Lakewood
Rooms
Bedroom Description En-Suite Bath,Primary Bed - 1st Floor,Walk-In Closet
Other Rooms Butlers Pantry, Entry, Formal Dining, Gameroom Up, Home Office/Study, Kitchen/Dining Combo, Living Area - 1st Floor, Living Area - 2nd Floor, Loft, Media, Utility Room in House
Master Bathroom Full Secondary Bathroom Down, Half Bath, Primary Bath: Double Sinks, Primary Bath: Separate Shower, Primary Bath: Soaking Tub, Secondary Bath(s): Tub/Shower Combo, Vanity Area
Kitchen Breakfast Bar, Island w/o Cooktop, Kitchen open to Family Room, Pantry, Soft Closing Drawers, Under Cabinet Lighting, Walk-in Pantry
Interior
Interior Features Crown Molding, Fire/Smoke Alarm, Formal Entry/Foyer, High Ceiling, Window Coverings
Heating Central Gas
Cooling Central Electric
Flooring Carpet, Tile, Wood
Exterior
Exterior Feature Back Green Space, Back Yard, Back Yard Fenced, Covered Patio/Deck, Patio/Deck, Porch, Side Yard, Sprinkler System
Garage Attached Garage, Oversized Garage, Tandem
Garage Spaces 3.0
Roof Type Composition
Street Surface Concrete,Curbs
Private Pool No
Building
Lot Description Cul-De-Sac, Subdivision Lot
Story 2
Foundation Slab
Lot Size Range 0 Up To 1/4 Acre
Water Water District
Structure Type Brick,Cement Board
New Construction No
Schools
Elementary Schools Wildwood Elementary School
Middle Schools Grand Lakes Junior High School
High Schools Tomball Memorial H S
School District 53 - Tomball
Others
HOA Fee Include Grounds
Senior Community No
Restrictions Deed Restrictions
Tax ID 141-706-002-0003
Energy Description Attic Vents,Ceiling Fans,Energy Star Appliances,HVAC>13 SEER,Insulated/Low-E windows,Insulation - Batt,Insulation - Blown Fiberglass,Radiant Attic Barrier
Acceptable Financing Cash Sale, Conventional, FHA, VA
Tax Rate 2.4732
Disclosures Mud, Sellers Disclosure
Listing Terms Cash Sale, Conventional, FHA, VA
Financing Cash Sale,Conventional,FHA,VA
Special Listing Condition Mud, Sellers Disclosure
Read Less

Bought with Compass RE Texas, LLC - Houston
GET MORE INFORMATION




