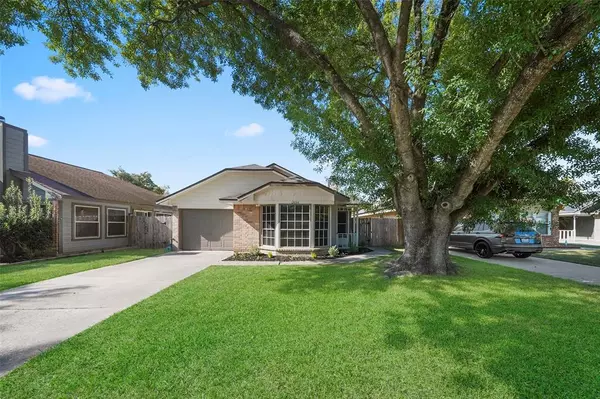For more information regarding the value of a property, please contact us for a free consultation.
12034 Westlock DR Tomball, TX 77377
Want to know what your home might be worth? Contact us for a FREE valuation!

Our team is ready to help you sell your home for the highest possible price ASAP
Key Details
Property Type Single Family Home
Listing Status Sold
Purchase Type For Sale
Square Footage 1,084 sqft
Price per Sqft $215
Subdivision Westbourne
MLS Listing ID 33639544
Sold Date 11/06/24
Style Traditional
Bedrooms 3
Full Baths 2
HOA Fees $29/ann
HOA Y/N 1
Year Built 1984
Annual Tax Amount $5,053
Tax Year 2023
Lot Size 4,902 Sqft
Acres 0.1125
Property Description
Tastefully updated w/gorgeous designer touches throughout, this charming 3/2/1 in Westbourne is ready for new owners to love. Close to schools & just a few steps to one of the neighborhood parks w/a shaded playground & picnic areas. Inside, find impressive updates including durable laminate flooring (NO CARPET), neutral paint, chic lighting & fans & fabulous updates to the kitchen & both bathrooms. Open floor plan features a spacious family room w/a vaulted ceiling & wood-burning fireplace. The kitchen offers granite countertops, tile backsplash, crisp white cabinetry, sleek SS appliances & bay windows in the breakfast area. A private owner’s suite features glass patio doors that open to the backyard, a large closet & a spotless ensuite bathroom w/a granite topped vanity w/a full mirror & vanity lights above + a fully tiled tub/shower enclosure. Guest bedrooms also offer large closets & easy access to a full bathroom. New Roof 2023!!!
Location
State TX
County Harris
Area Tomball South/Lakewood
Rooms
Bedroom Description All Bedrooms Down,En-Suite Bath,Primary Bed - 1st Floor
Other Rooms Breakfast Room, Family Room, Kitchen/Dining Combo, Living Area - 1st Floor, Utility Room in House
Master Bathroom Full Secondary Bathroom Down, Primary Bath: Tub/Shower Combo, Secondary Bath(s): Tub/Shower Combo
Den/Bedroom Plus 3
Kitchen Breakfast Bar, Pantry
Interior
Interior Features Fire/Smoke Alarm, High Ceiling, Window Coverings
Heating Central Gas
Cooling Central Electric
Flooring Laminate, Tile
Fireplaces Number 1
Fireplaces Type Wood Burning Fireplace
Exterior
Exterior Feature Back Yard Fenced, Patio/Deck, Storage Shed, Subdivision Tennis Court
Garage Attached Garage
Garage Spaces 1.0
Garage Description Auto Garage Door Opener, Single-Wide Driveway
Roof Type Composition
Street Surface Concrete,Curbs,Gutters
Private Pool No
Building
Lot Description Subdivision Lot
Faces Southeast
Story 1
Foundation Slab
Lot Size Range 0 Up To 1/4 Acre
Sewer Public Sewer
Water Public Water, Water District
Structure Type Brick,Wood
New Construction No
Schools
Elementary Schools Willow Creek Elementary School (Tomball)
Middle Schools Willow Wood Junior High School
High Schools Tomball Memorial H S
School District 53 - Tomball
Others
HOA Fee Include Recreational Facilities
Senior Community No
Restrictions Deed Restrictions
Tax ID 114-395-009-0004
Ownership Full Ownership
Energy Description Attic Vents,Ceiling Fans,Digital Program Thermostat,Insulation - Blown Fiberglass
Acceptable Financing Cash Sale, Conventional, FHA, VA
Tax Rate 2.2832
Disclosures Mud, Sellers Disclosure
Listing Terms Cash Sale, Conventional, FHA, VA
Financing Cash Sale,Conventional,FHA,VA
Special Listing Condition Mud, Sellers Disclosure
Read Less

Bought with Surge Realty
GET MORE INFORMATION




