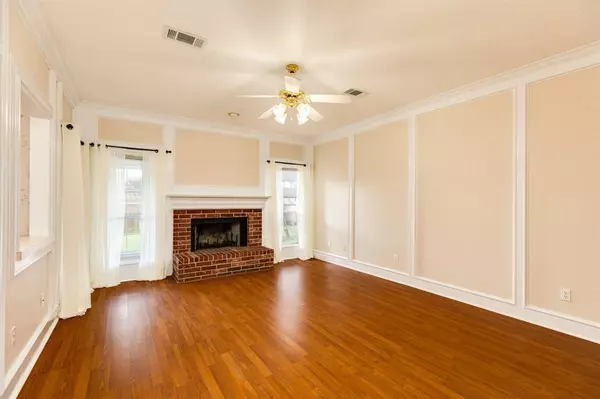For more information regarding the value of a property, please contact us for a free consultation.
54 Apricot CT Lake Jackson, TX 77566
Want to know what your home might be worth? Contact us for a FREE valuation!

Our team is ready to help you sell your home for the highest possible price ASAP
Key Details
Property Type Single Family Home
Listing Status Sold
Purchase Type For Sale
Square Footage 2,829 sqft
Price per Sqft $113
Subdivision Yaupon Place Sec 3 Lake Jacks
MLS Listing ID 93084489
Sold Date 11/08/24
Style Traditional
Bedrooms 4
Full Baths 3
Half Baths 1
Year Built 1990
Annual Tax Amount $6,571
Tax Year 2023
Lot Size 0.269 Acres
Acres 0.2689
Property Description
Welcome to 54 Apricot Ct.! This home is situated in a cul-de sac & has been very well maintained. It offers 4 bedrooms, 3.5 baths & a 3 car garage. In addition the house has a formal living & dining room, separate breakfast, indoor utility and upstairs game room. The kitchen has a R/O system and the house also has a hot water recirculation system.. The downstairs primary suite has an adjoining room that could be used for many different things and the en-suite has double sinks with vanity, jetted tub & separate shower. You will enjoy having the attached sunroom for all your projects! It has a kitchen setup w/sink, multiple electrical outlets, motion sensor lighting at both doors & a dedicated 20 Amp outlet for the sunroom HVAC. The main attic has a floored storage area & there is a secure storage area under the stairs w/lighting. The garage attic is fully floored w/lighting and there is also a 23/30/50 Amp & 120/250 Volt in the RV Outlet box outside garage. Call to see it today!
Location
State TX
County Brazoria
Area Lake Jackson
Rooms
Bedroom Description En-Suite Bath,Primary Bed - 1st Floor,Sitting Area,Split Plan,Walk-In Closet
Other Rooms Breakfast Room, Formal Dining, Formal Living, Gameroom Up, Utility Room in House
Master Bathroom Half Bath, Primary Bath: Double Sinks, Primary Bath: Jetted Tub, Primary Bath: Separate Shower, Secondary Bath(s): Tub/Shower Combo
Kitchen Island w/ Cooktop, Kitchen open to Family Room
Interior
Heating Central Gas
Cooling Central Electric
Flooring Carpet
Fireplaces Number 1
Fireplaces Type Gaslog Fireplace
Exterior
Exterior Feature Back Yard Fenced
Garage Attached/Detached Garage
Garage Spaces 3.0
Garage Description Double-Wide Driveway
Roof Type Composition
Private Pool No
Building
Lot Description Subdivision Lot
Story 2
Foundation Slab
Lot Size Range 1/4 Up to 1/2 Acre
Sewer Public Sewer
Water Public Water
Structure Type Brick
New Construction No
Schools
Elementary Schools Brannen Elementary School
Middle Schools Rasco Middle
High Schools Brazoswood High School
School District 7 - Brazosport
Others
Senior Community No
Restrictions Deed Restrictions
Tax ID 8445-0308-106
Acceptable Financing Cash Sale, Conventional, FHA, VA
Tax Rate 1.9425
Disclosures Sellers Disclosure
Listing Terms Cash Sale, Conventional, FHA, VA
Financing Cash Sale,Conventional,FHA,VA
Special Listing Condition Sellers Disclosure
Read Less

Bought with Coldwell Banker Ultimate
GET MORE INFORMATION




