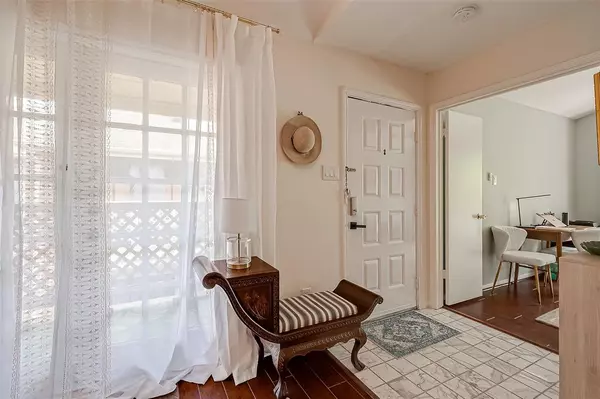For more information regarding the value of a property, please contact us for a free consultation.
2121 El Paseo ST #1406 Houston, TX 77054
Want to know what your home might be worth? Contact us for a FREE valuation!

Our team is ready to help you sell your home for the highest possible price ASAP
Key Details
Property Type Condo
Sub Type Condominium
Listing Status Sold
Purchase Type For Sale
Square Footage 804 sqft
Price per Sqft $161
Subdivision Cambridge Court Condo Ph 02
MLS Listing ID 19297672
Sold Date 11/14/24
Style Traditional
Bedrooms 2
Full Baths 1
HOA Fees $447/mo
Year Built 1984
Annual Tax Amount $2,497
Tax Year 2023
Lot Size 5.094 Acres
Property Description
Spacious and newly refreshed 2 bedrooms,1 bath with 1 carport spot. 2nd floor unit in excellent move-in condition. Enjoy this airy & spacious condo with its high ceilings, plenty of natural light flooding in from the picture windows in both bedrooms & French drs leading out to the balcony (with closet). Newly painted & updated in 2024 with a new HVAC system (2024), SSteel appliances (micro & dishwasher) a new stack washer/dryer.Primary bedroom has a walk-in closet with a newly installed closet organizer.The bathroom was remodeled in 2021 with a built in cabinet with granite counter & 2 sinks. For extra privacy, the bathtub & toilet have a door separating it from the sink/dressing area.The bathroom is connected to both bedrooms,great roommate floorplan.2nd BER is currently used as a home off.No carpet. Gated community & minutes to all the major Medical Centers like MD Anderson,UT Dental, Baylor,Methodist, & Rice University.Roof was replaced in 2021 & new plumbing in 2024. New HVAC
Location
State TX
County Harris
Area Medical Center Area
Rooms
Bedroom Description All Bedrooms Up
Other Rooms 1 Living Area, Living Area - 2nd Floor, Living/Dining Combo, Utility Room in House
Master Bathroom Hollywood Bath, Secondary Bath(s): Tub/Shower Combo
Interior
Interior Features Balcony, Refrigerator Included, Window Coverings
Heating Central Electric
Cooling Central Electric
Flooring Laminate, Tile
Fireplaces Number 1
Appliance Dryer Included, Electric Dryer Connection, Full Size, Refrigerator, Washer Included
Dryer Utilities 1
Laundry Utility Rm in House
Exterior
Exterior Feature Area Tennis Courts, Balcony
Carport Spaces 1
Roof Type Composition
Accessibility Automatic Gate
Private Pool No
Building
Story 1
Unit Location On Corner
Entry Level 2nd Level
Foundation Slab
Sewer Public Sewer
Water Public Water
Structure Type Brick,Wood
New Construction No
Schools
Elementary Schools Whidby Elementary School
Middle Schools Cullen Middle School (Houston)
High Schools Lamar High School (Houston)
School District 27 - Houston
Others
Pets Allowed With Restrictions
HOA Fee Include Exterior Building,Gas,Grounds,Recreational Facilities,Trash Removal,Water and Sewer
Senior Community No
Tax ID 115-920-014-0007
Acceptable Financing Cash Sale, VA
Tax Rate 2.1298
Disclosures Sellers Disclosure
Listing Terms Cash Sale, VA
Financing Cash Sale,VA
Special Listing Condition Sellers Disclosure
Pets Description With Restrictions
Read Less

Bought with RE/MAX Signature
GET MORE INFORMATION




