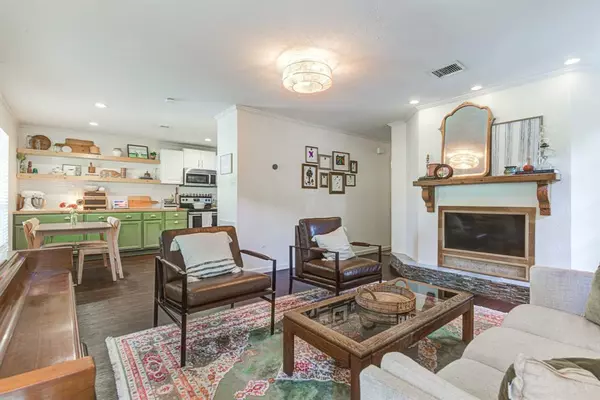For more information regarding the value of a property, please contact us for a free consultation.
28510 Champion Oaks DR Magnolia, TX 77354
Want to know what your home might be worth? Contact us for a FREE valuation!

Our team is ready to help you sell your home for the highest possible price ASAP
Key Details
Property Type Single Family Home
Listing Status Sold
Purchase Type For Sale
Square Footage 1,141 sqft
Price per Sqft $199
Subdivision Champion Glen 01
MLS Listing ID 4073538
Sold Date 11/14/24
Style Traditional
Bedrooms 3
Full Baths 1
Half Baths 1
Year Built 1981
Annual Tax Amount $2,890
Tax Year 2023
Lot Size 9,360 Sqft
Acres 0.2149
Property Description
Welcome Home! This charming 3 bed, 1.5 bath gem sits on a spacious lot with NO HOA and a low tax rate. Step inside your beautifully remodeled kitchen featuring butcher block countertops, stylish cabinetry, open shelving, and a convenient pantry. The eat-in kitchen flows seamlessly into the living room, complete with a built-in entertainment center. Escape to your private oasis in the primary suite, where a sliding door leads to a large covered deck overlooking the expansive yard. Mature trees provide shade and tranquility, while a shed and duck/chicken coop offer endless possibilities for hobbies and outdoor enjoyment. This home has been thoughtfully updated with fresh paint inside and out, updated fixtures, and fencing. The garage has an added room that is perfect for a workshop or office space complete with AC. This property offers the perfect blend of comfort and convenience. Located close to the sought-after Magnolia ISD, shopping, and more! Schedule your showing today!
Location
State TX
County Montgomery
Area Magnolia/1488 East
Rooms
Bedroom Description All Bedrooms Down,Primary Bed - 1st Floor
Other Rooms 1 Living Area, Formal Dining, Living Area - 1st Floor, Utility Room in House
Master Bathroom Half Bath, Primary Bath: Shower Only
Kitchen Pantry
Interior
Interior Features Crown Molding, Fire/Smoke Alarm
Heating Central Electric
Cooling Central Electric
Flooring Tile, Vinyl
Exterior
Exterior Feature Back Yard, Covered Patio/Deck, Fully Fenced
Garage Attached Garage
Garage Spaces 2.0
Garage Description Double-Wide Driveway
Roof Type Composition
Private Pool No
Building
Lot Description Subdivision Lot
Faces West
Story 1
Foundation Slab
Lot Size Range 0 Up To 1/4 Acre
Sewer Public Sewer
Water Public Water
Structure Type Brick
New Construction No
Schools
Elementary Schools Cedric C. Smith Elementary School
Middle Schools Bear Branch Junior High School
High Schools Magnolia High School
School District 36 - Magnolia
Others
Senior Community No
Restrictions Deed Restrictions
Tax ID 3382-00-01100
Energy Description Ceiling Fans
Acceptable Financing Cash Sale, Conventional, FHA, VA
Tax Rate 1.5787
Disclosures Sellers Disclosure
Listing Terms Cash Sale, Conventional, FHA, VA
Financing Cash Sale,Conventional,FHA,VA
Special Listing Condition Sellers Disclosure
Read Less

Bought with Houston Association of REALTORS
GET MORE INFORMATION




