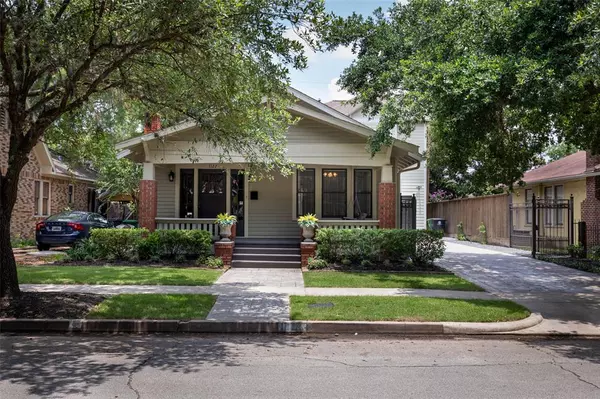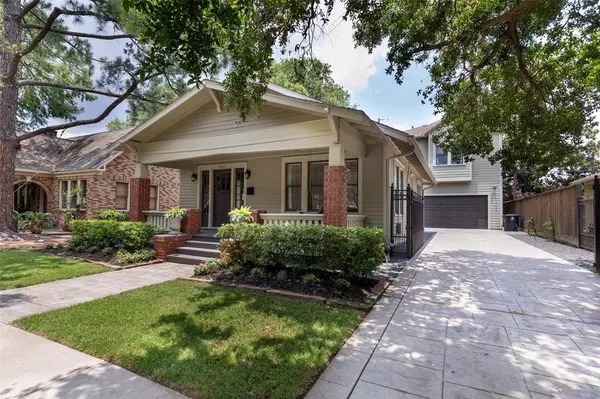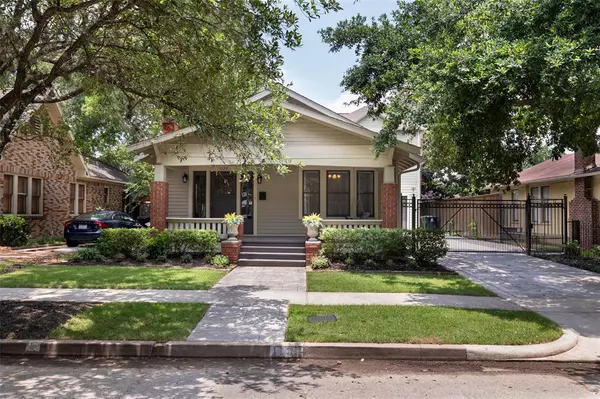For more information regarding the value of a property, please contact us for a free consultation.
1127 Bayland AVE Houston, TX 77009
Want to know what your home might be worth? Contact us for a FREE valuation!

Our team is ready to help you sell your home for the highest possible price ASAP
Key Details
Property Type Single Family Home
Listing Status Sold
Purchase Type For Sale
Square Footage 1,048 sqft
Price per Sqft $715
Subdivision Norhill
MLS Listing ID 63717999
Sold Date 12/30/24
Style Craftsman
Bedrooms 2
Full Baths 1
Half Baths 1
Year Built 1920
Annual Tax Amount $13,459
Tax Year 2023
Lot Size 5,000 Sqft
Acres 0.1148
Property Description
1920's era Classic Craftsman Bungalow with newer garage apartment on Woodland Heights tree-lined Bayland Ave. Updated with granite, cabinets, floors, electric & freeze resistant plumbing, recent roof & HVAC. Great curb appeal & move-in ready.The Garage Apt is over 2 car garage & store room, 617 sq ft, at the end of an elegant stamped concrete drive with electric security gate, was designed by Creole Design & built to be easily "camel-backed" to the house, with the apartment becoming a large, elegant master suite among the trees. It could also be a perfect home & office combination. A unique opportunity to get into the Heights on a premier street at a good price, with your cost supplemented by apt rental income, and when ready connect the apt to the home and build your dream home.
Location
State TX
County Harris
Area Heights/Greater Heights
Rooms
Bedroom Description All Bedrooms Down
Other Rooms Formal Dining, Formal Living, Garage Apartment, Utility Room in Garage
Master Bathroom Primary Bath: Tub/Shower Combo
Interior
Interior Features Crown Molding, Fire/Smoke Alarm, High Ceiling, Window Coverings
Heating Central Gas
Cooling Central Electric
Flooring Tile, Wood
Fireplaces Number 1
Fireplaces Type Wood Burning Fireplace
Exterior
Exterior Feature Back Yard Fenced, Detached Gar Apt /Quarters, Patio/Deck, Porch, Private Driveway, Sprinkler System
Parking Features Detached Garage, Oversized Garage
Garage Spaces 2.0
Roof Type Composition
Accessibility Automatic Gate
Private Pool No
Building
Lot Description Subdivision Lot
Faces South
Story 1
Foundation Pier & Beam
Lot Size Range 0 Up To 1/4 Acre
Sewer Public Sewer
Water Public Water
Structure Type Cement Board,Wood
New Construction No
Schools
Elementary Schools Travis Elementary School (Houston)
Middle Schools Hogg Middle School (Houston)
High Schools Heights High School
School District 27 - Houston
Others
Senior Community No
Restrictions Historic Restrictions
Tax ID 062-063-000-0012
Energy Description Attic Vents,Ceiling Fans,Digital Program Thermostat
Tax Rate 2.0148
Disclosures Sellers Disclosure
Special Listing Condition Sellers Disclosure
Read Less

Bought with Keller Williams Memorial



