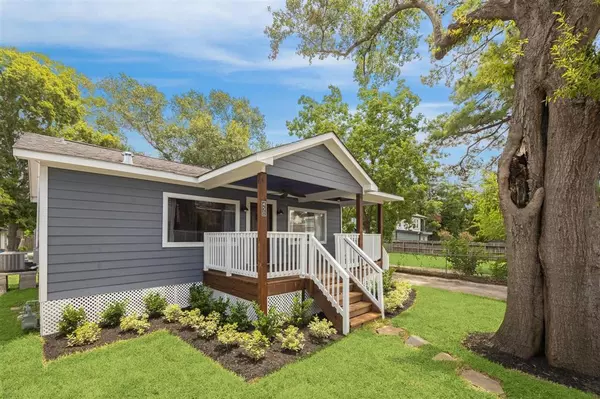For more information regarding the value of a property, please contact us for a free consultation.
450 Lenard ST Houston, TX 77009
Want to know what your home might be worth? Contact us for a FREE valuation!

Our team is ready to help you sell your home for the highest possible price ASAP
Key Details
Property Type Single Family Home
Listing Status Sold
Purchase Type For Sale
Square Footage 977 sqft
Price per Sqft $355
Subdivision Gabert
MLS Listing ID 37746270
Sold Date 01/03/25
Style Craftsman
Bedrooms 2
Full Baths 2
Year Built 1920
Annual Tax Amount $7,187
Tax Year 2023
Lot Size 5,700 Sqft
Acres 0.1309
Property Description
Absolute charmer tucked into a quiet pocket of the city, just a few blocks from the bustling Heights Farmers Market! This 2 bedroom, 2 bathroom home was renovated to the studs in 2016 and offers nods to the original charm of the home, while providing modern day amenities. The large front porch is covered and overlooks the fully fenced from yard, and leads to the charming entry to the home. An open concept living, dinette and kitchen area feature real hardwood flooring, neutral gray walls, lots of windows for natural light and tastefully selected finishes. The bedrooms are separate from the living areas through a wide cased opening. The primary bedroom features a large walk-in shower with seamless glass enclosure as well as a custom walk-in closet. The second bedroom is just off of the main hallway bathroom that serves guests easily with its proximity to the main living spaces. A large backyard features a semi-finished storage room which could serve many purposes!
Location
State TX
County Harris
Area Heights/Greater Heights
Rooms
Bedroom Description All Bedrooms Down,En-Suite Bath,Primary Bed - 1st Floor
Other Rooms 1 Living Area, Kitchen/Dining Combo, Utility Room in Garage
Master Bathroom Primary Bath: Shower Only, Secondary Bath(s): Soaking Tub, Secondary Bath(s): Tub/Shower Combo
Den/Bedroom Plus 2
Kitchen Kitchen open to Family Room
Interior
Interior Features Dryer Included, Fire/Smoke Alarm, Refrigerator Included, Washer Included, Window Coverings
Heating Central Gas
Cooling Central Electric
Flooring Tile, Wood
Exterior
Exterior Feature Back Yard, Back Yard Fenced, Covered Patio/Deck, Fully Fenced, Porch, Private Driveway
Roof Type Composition
Private Pool No
Building
Lot Description Subdivision Lot
Faces South
Story 1
Foundation Pier & Beam
Lot Size Range 0 Up To 1/4 Acre
Sewer Public Sewer
Water Public Water
Structure Type Cement Board
New Construction No
Schools
Elementary Schools Jefferson Elementary School (Houston)
Middle Schools Hamilton Middle School (Houston)
High Schools Heights High School
School District 27 - Houston
Others
Senior Community No
Restrictions No Restrictions
Tax ID 015-039-005-0009
Energy Description Digital Program Thermostat,HVAC>13 SEER,Insulated/Low-E windows,Insulation - Batt,Insulation - Spray-Foam
Tax Rate 2.0148
Disclosures Sellers Disclosure
Special Listing Condition Sellers Disclosure
Read Less

Bought with RE/MAX Signature



