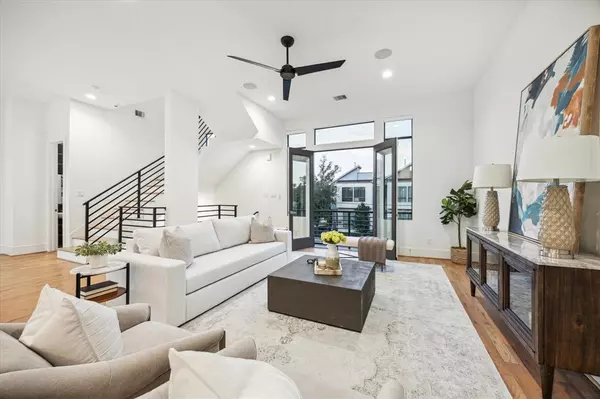For more information regarding the value of a property, please contact us for a free consultation.
1438 W 24th ST Houston, TX 77008
Want to know what your home might be worth? Contact us for a FREE valuation!

Our team is ready to help you sell your home for the highest possible price ASAP
Key Details
Property Type Single Family Home
Listing Status Sold
Purchase Type For Sale
Square Footage 2,376 sqft
Price per Sqft $256
Subdivision Couch Terrace
MLS Listing ID 58784578
Sold Date 01/14/25
Style Contemporary/Modern,Other Style,Traditional
Bedrooms 3
Full Baths 3
Half Baths 1
Year Built 2015
Lot Size 2,380 Sqft
Acres 0.0546
Property Description
Your opportunity to call this picture perfect, recently revamped, with an unbeatable location, corner lot, OVERSIZE YARD, extended private driveway, with all the bell and whistles, home - In the heart of Shady Acres! A home that checks every box with the upmost appeal! This home boasts transitional living space, three generously sized bedrooms with private bath retreat, primary with ample room for office, a plethora of natural light, soaring ceilings, a one-of-a-kind sleek modern design, abundance of storage and chef's kitchen with sprawling countertops and gleaming hardwoods throughout. A thoughtful layout for comfort and functionality coupled with style and attention to detail in an ideal location with easy access to I-10 & 610! All appliances included! Includes new roof, roof/siding/appliance warranties and no flooding!
Location
State TX
County Harris
Area Heights/Greater Heights
Rooms
Bedroom Description 1 Bedroom Down - Not Primary BR,Primary Bed - 3rd Floor,Walk-In Closet
Other Rooms Family Room, Formal Living, Kitchen/Dining Combo, Living Area - 2nd Floor, Utility Room in House
Master Bathroom Primary Bath: Double Sinks, Primary Bath: Separate Shower, Primary Bath: Soaking Tub, Secondary Bath(s): Tub/Shower Combo
Kitchen Island w/o Cooktop, Kitchen open to Family Room
Interior
Interior Features Alarm System - Leased, Dryer Included, Fire/Smoke Alarm, Formal Entry/Foyer, High Ceiling, Refrigerator Included, Washer Included, Window Coverings
Heating Central Gas
Cooling Central Electric
Flooring Carpet, Tile, Wood
Exterior
Exterior Feature Back Yard, Back Yard Fenced, Balcony, Fully Fenced, Side Yard
Parking Features Attached Garage
Garage Spaces 2.0
Roof Type Composition
Private Pool No
Building
Lot Description Cleared
Story 3
Foundation Other, Pier & Beam, Slab
Lot Size Range 0 Up To 1/4 Acre
Sewer Public Sewer
Water Public Water
Structure Type Cement Board,Other,Stucco
New Construction No
Schools
Elementary Schools Sinclair Elementary School (Houston)
Middle Schools Hamilton Middle School (Houston)
High Schools Waltrip High School
School District 27 - Houston
Others
Senior Community No
Restrictions No Restrictions
Tax ID 136-515-001-0001
Energy Description Attic Fan,Ceiling Fans,Digital Program Thermostat,Energy Star Appliances,Insulation - Other
Disclosures Sellers Disclosure
Green/Energy Cert Other Energy Report
Special Listing Condition Sellers Disclosure
Read Less

Bought with Happen Houston



